NIMBYism & Participatory Design
What is NIMBY?
NIMBY which is short for Not In My BackYard is a phenomenon in which communities resist a development near their residential area regardless of whether positive or negative externalities are generated. NIMBYism is not a new thing in Singapore. Time and time again, Singaporeans have shown a lot of resistance towards the building of stigmatised facilities such as nursing homes, foreign worker dormitories, columbarium, etc near residential areas.
It has been studied lack of communication between residents and developer contributes to NIMBY attitudes. Participatory planning workshops can help in improving this communication barrier by communicating the objective and impact of the development to the residents and the worries and concerns of the residents to the developers. However, traditional participatory planning workshops have limitations in terms of scalability and support for spatial exploration. Face-to-face workshops have inherent physical limitations regarding the number of workshops that can be held and the of participants who can join. On top of that, the typical apparatus used for such workshops mainly support 2D planning. Meanwhile, in high-density cities like Singapore, the most innovative solutions often require 3D solutions that are spatially complex.
Thesis
My thesis proposes to overcome these drawbacks by leveraging online digital tools that allow participants to explore alternative design options. I built a web game called Sharing a Backyard where participants can create their own design of a neighbourhood using a set of modules, indicating their preferences. I believe that innovative spatial configurations may be able to ameliorate various types of social tensions that may exist in high density urban environments.
The game acts as a middle-man that facilitates communication between the two parties. The developer can set the rules, modules, and the design challenge that they wish to get residents’ insights for. The residents can then play the game and build the neighbourhood, the information and logic encoded in the game is hoped to increase the residents’ understanding regarding the issue.
Designers can also embed their design principles into the modules that will be built into the game. For example, in this prototype, 3 different housing modules: residential apartments, dormitories, and nursing homes have been designed to have continuous circulation no matter what the combination is. Despite looking very similar, they have different details and unit sizes. For example, the nursing home modules have wider corridors and railings and the dormitory modules have bigger units to fit more people.
The web-game is voxel based to make sure that it is simple enough for most people to understand. It has a simple interface where participants will be able to build a 3D configuration by selecting a module, placing it into, or deleting it from the neighbourhood. Players are faced with the challenge to develop a plot of land with various programs with some inherent conflicts.
The computational rules behind the scoring system require a certain level of complexity in order to capture various relationships and trade-offs relating to NIMBYism and city planning. At the end of the game, the players will be given a set of scores that serves as a personal check for their NIMBY attitude and the developers will be provided with the data of what have been built into the game by the participants. The data can then be used to inform future planning of neighbourhoods.
To test the usability of the dataset obtained and the thesis proposal in general, a pilot test was conducted, involving more than 20 participants. The participants were divided into 2 groups where the gameplay in each group is slightly different. The first group had to play with an original gameplay, where new facilities are unlocked when a certain critical mass of residents is reached. Participants are required to build 60 housing modules which may include residential apartments, foreign worker dormitories and nursing homes. The second group of participants were tasked to build exactly 30 residential apartments, 15 dormitories and 15 nursing homes but all of the facilities came unlocked from the start. Some of the participant’s design iterations and processed data can be seen among the images on this page.
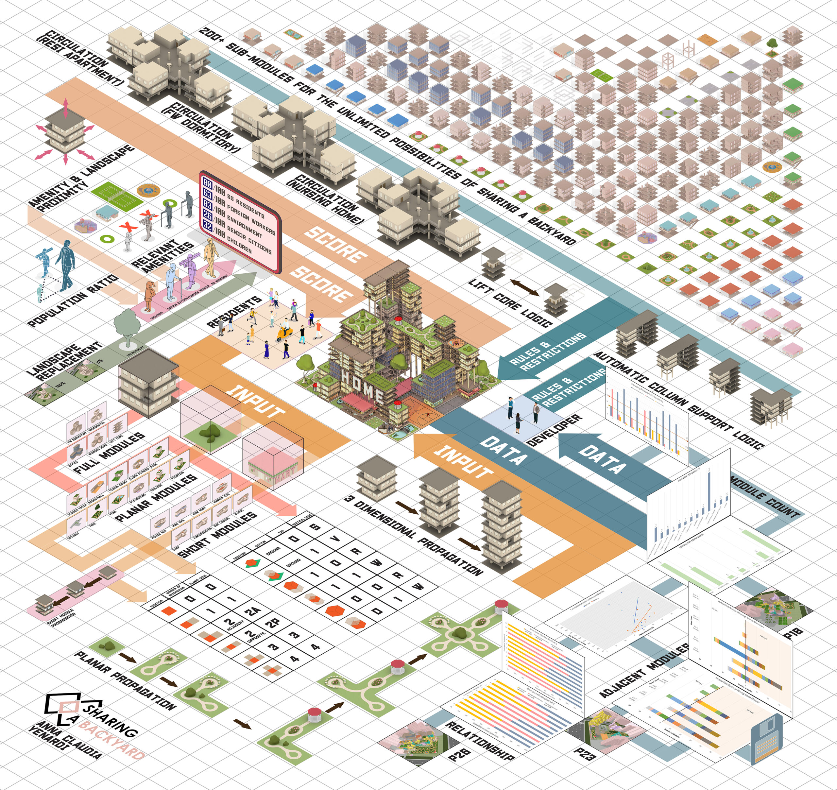
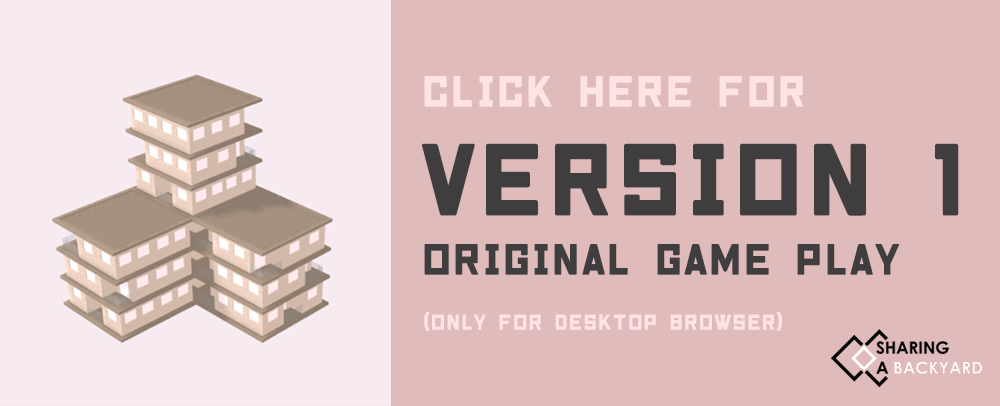
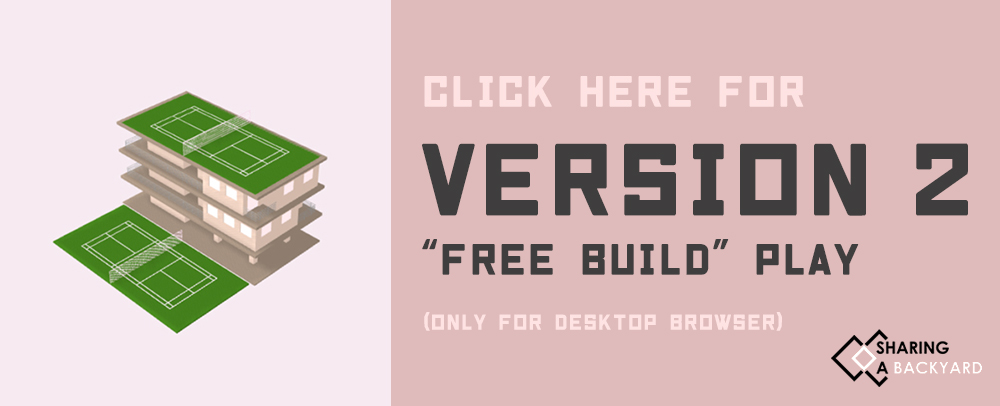
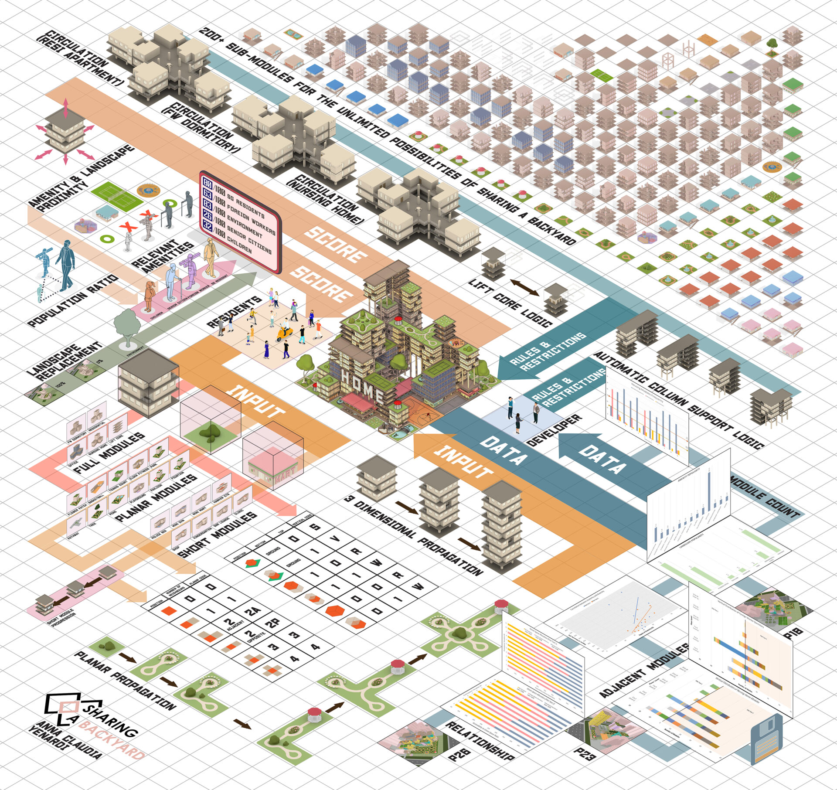
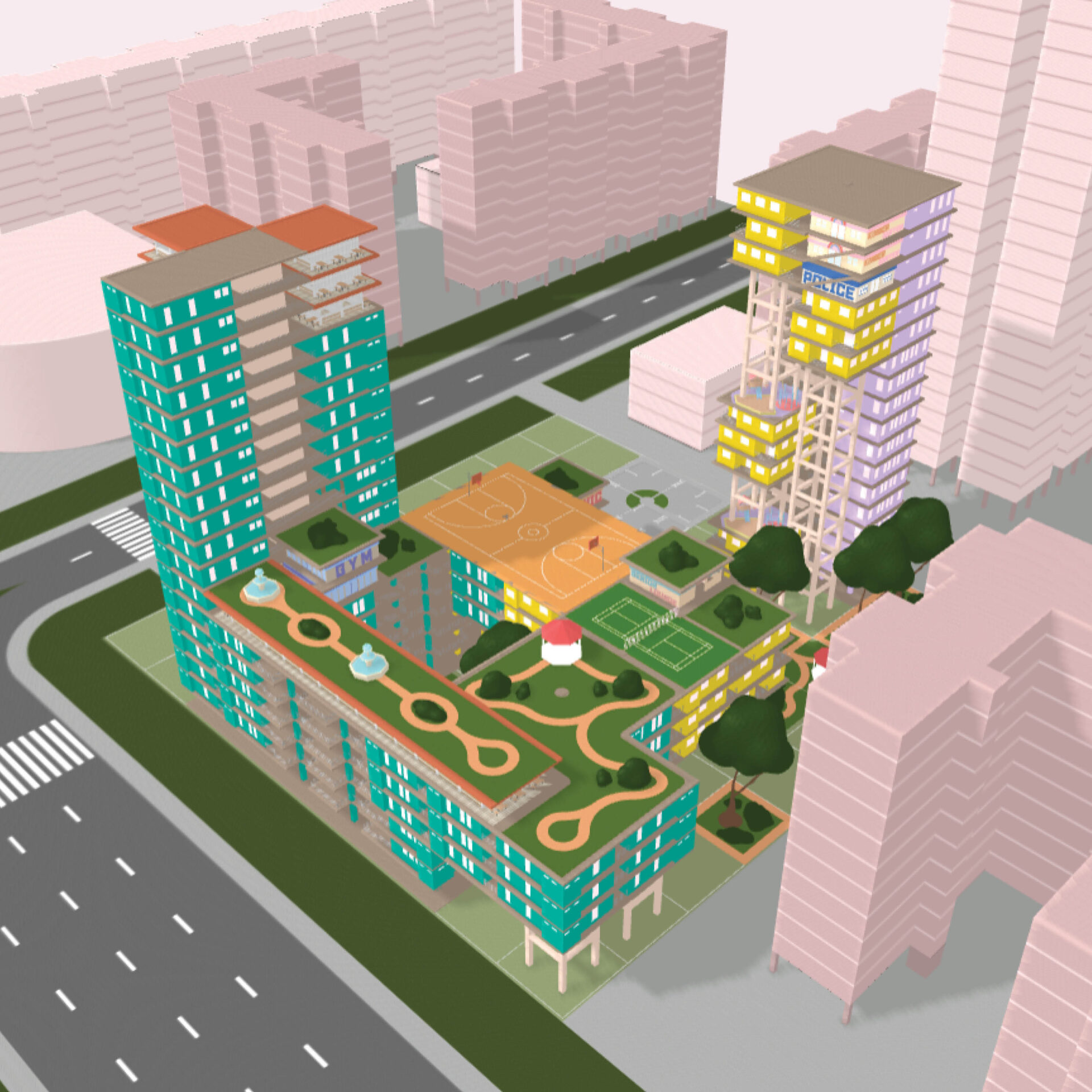
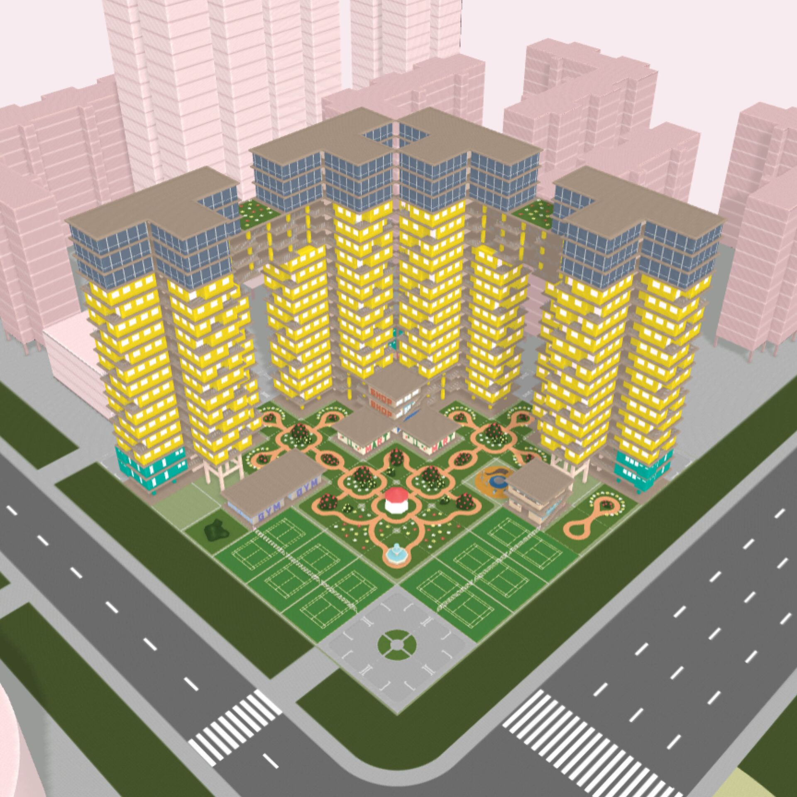
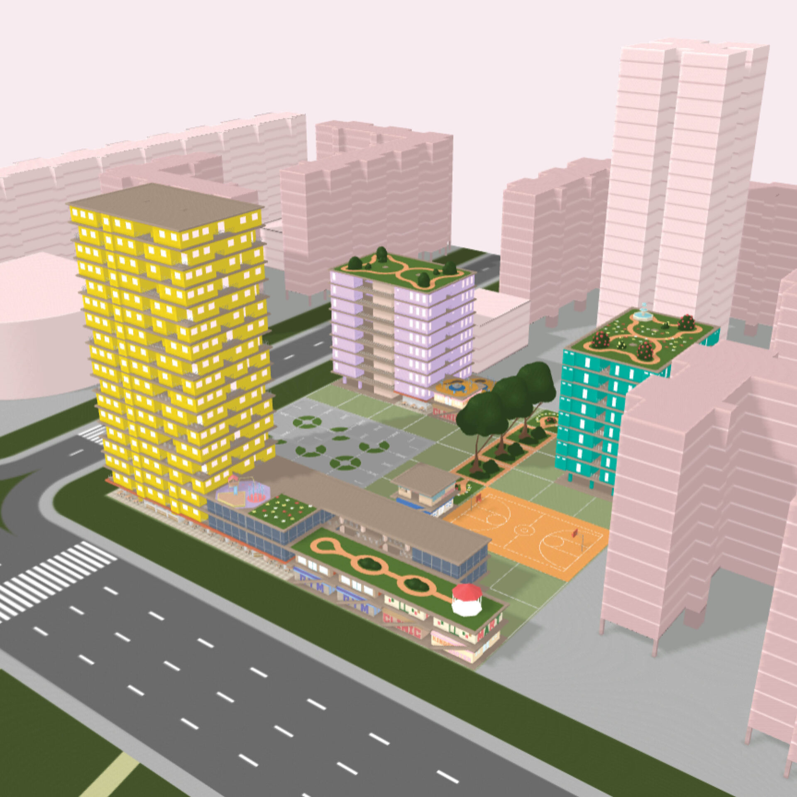
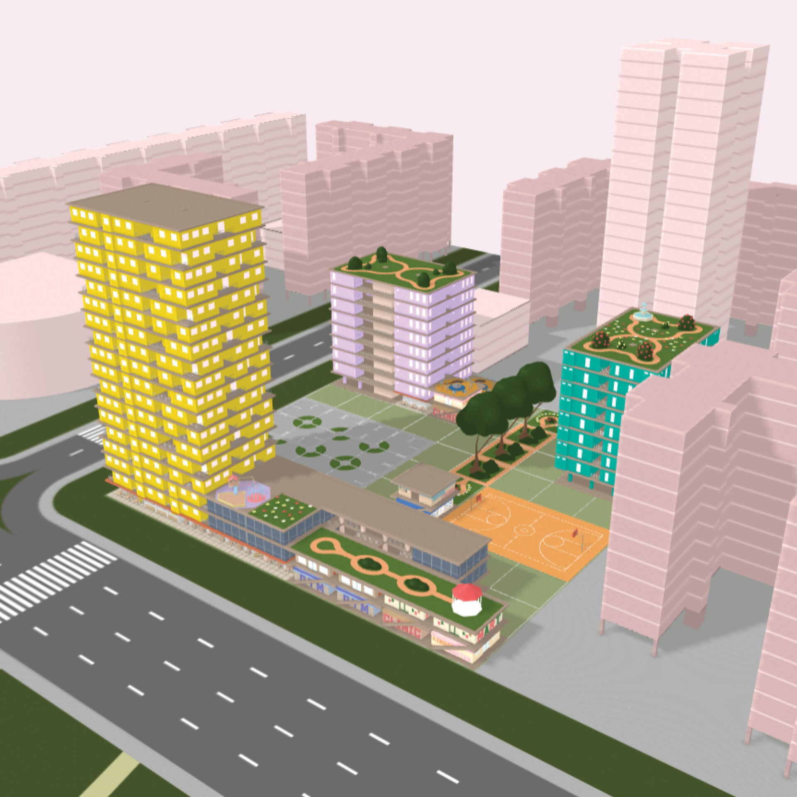
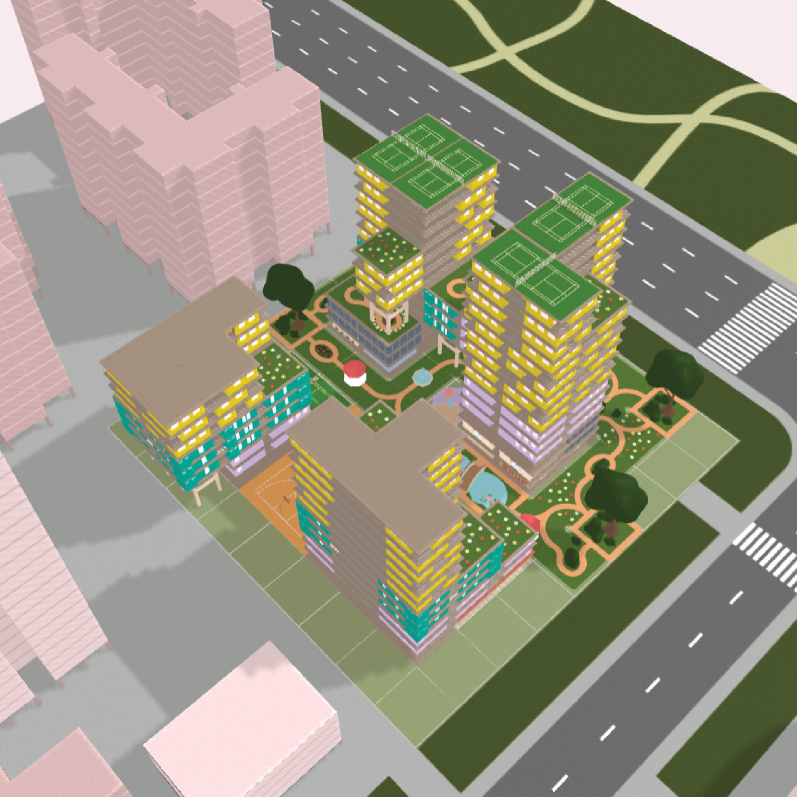
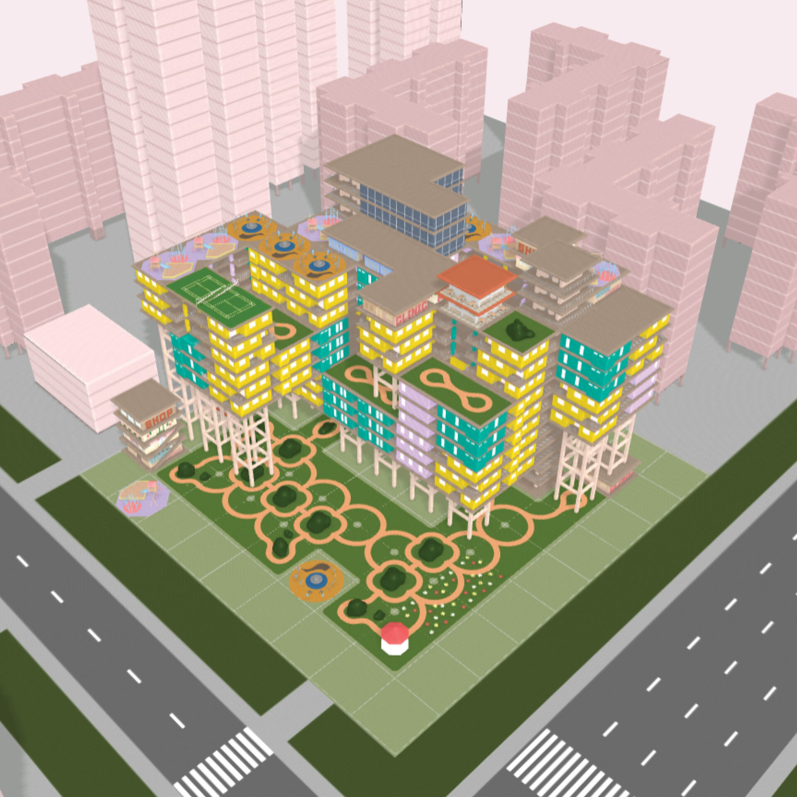
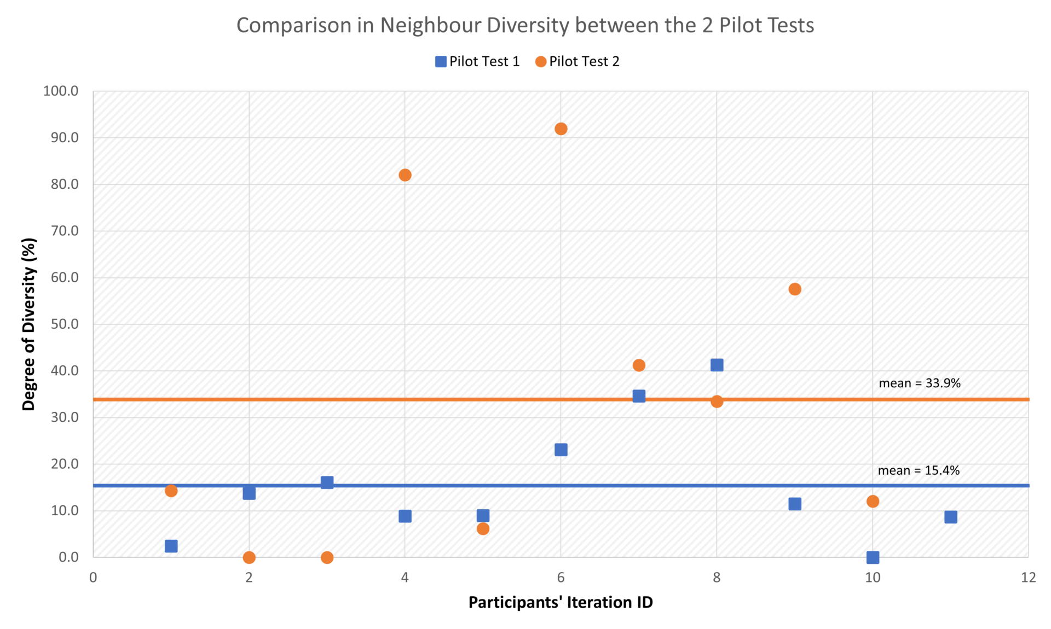
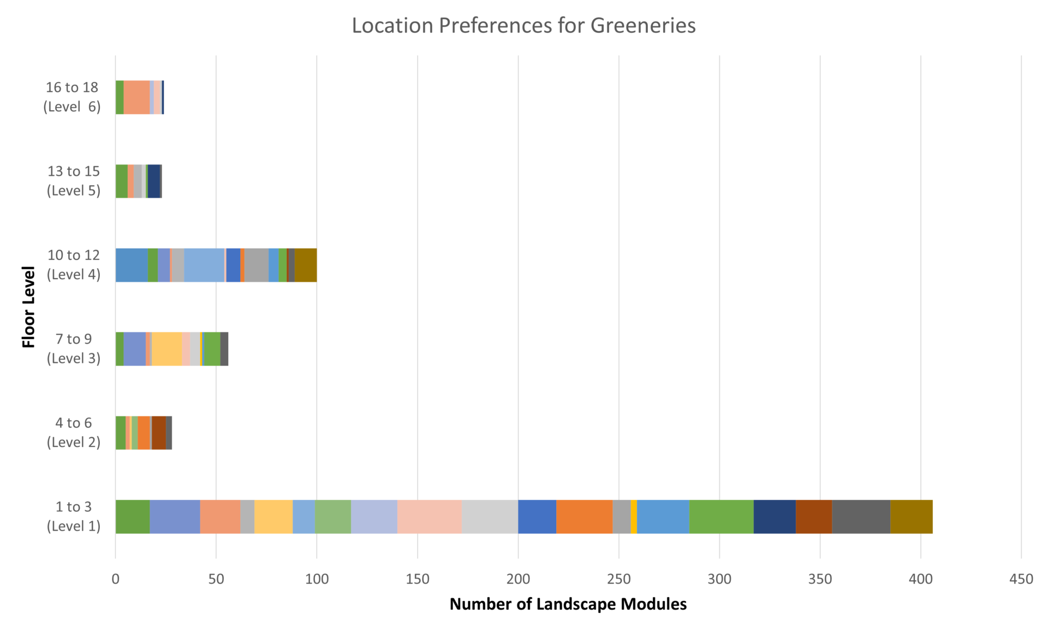
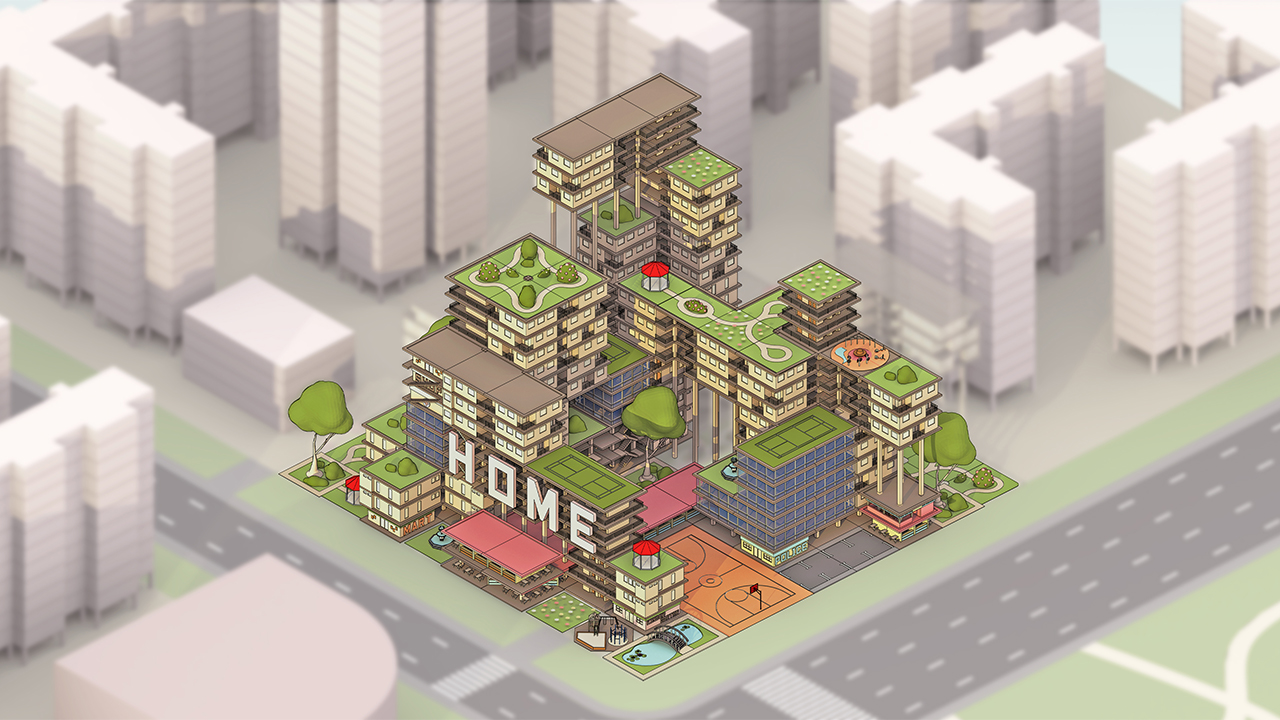
Supervisor's comments:
Engaging citizens in a discussion about their urban environment is difficult. Traditional participatory design methods are either not scalable or very constrained. This thesis proposes a different approach. The thesis developed a web-based game, called Sharing My Backyard. The game allows any citizen to build their own complex 3D mixed-used urban neighborhood, weaving together housing, offices, amenities, nursing homes, and worker housing. The game fulfills two related functions. First, it allows data to be collected about the types of urban solutions proposed by citizens. Second, playing the game encourages participants to question their own prejudices with respect to sensitive urban issues. We invite you to try the game: https://tinyurl.com/sharing-my-backyard .
- Assoc. Prof. Patrick Janssen (Dr.)