In reimagining a new type of settlement and city that is resilient to pandemics and other shocks to the global supply chain, self-sufficiency of food supply is a key priority. The recent covid19 pandemic has revealed the vulnerabilities of our current reliance on the global supply chain for meeting our food needs. Beyond that, due to our rather distanced relationship from primary sources of food production, Singaporeans are very detached to food production and its related processes, only participating in a small part of the whole food production cycle; consumption. As such, the goal of this project is twofold.
Firstly, to intensify and compact food production and all its related processes; production, harvesting, processing, distribution and waste management, allowing for intensified food production to happen at the scale of the neighborhoods, reducing the need for a reliance on the global supply chains and also the need for large scale food processing plants and land-heavy conventional farms. To achieve this, the project leverages heavily on new technologies that allows for the intensification of food production with a smaller land plot. New forms had to be explored and generated, informed heavily by daylight simulations in order to maximize growth areas and the daylight hours that they receive. New spatial configurations also had to be explored for an efficient layout of growth tanks in aquaculture farming.
The second is to increase the public’s affinity with food by celebrate food production and consumption. This is achieved by integrating “technical” structures that are usually out of sight of the everyday into the architecture of public and celebratory spaces. In this atrium spaces, farming growth areas and other processes are put on display as part of its architectural experience. These spaces are also informed by CFD wind simulations to ensure they are well ventilated.
This project is part of a larger Filter City Masterplan by Prof Joseph Lim’s Studio
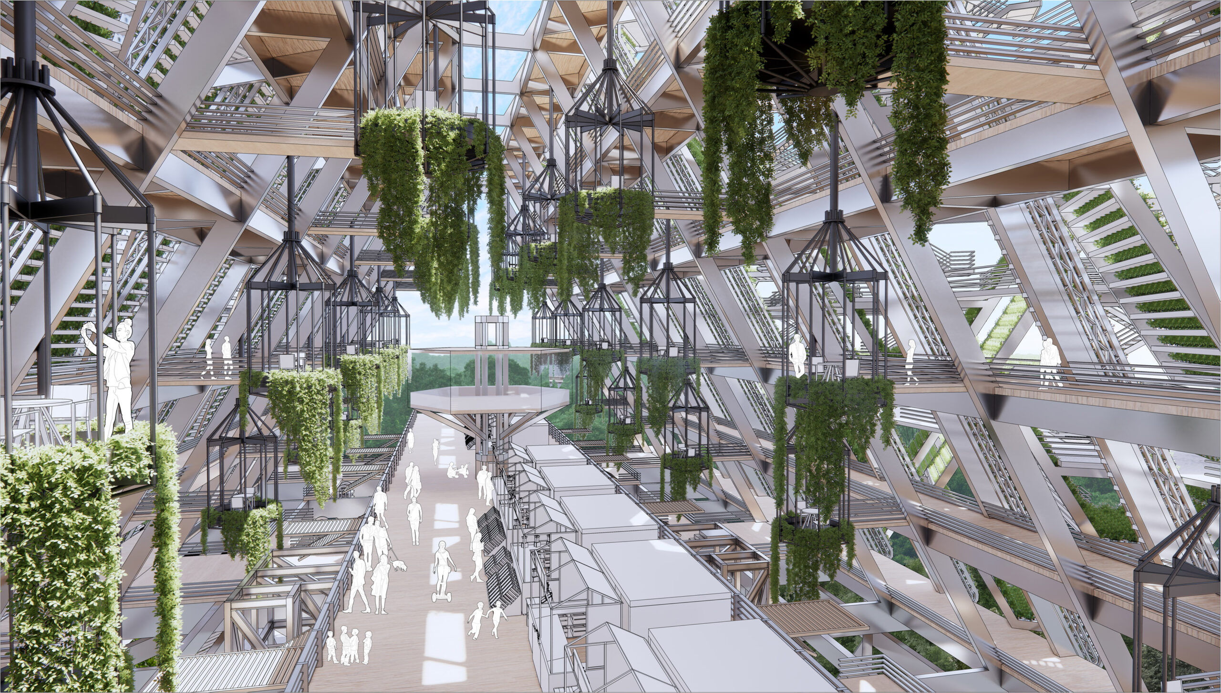
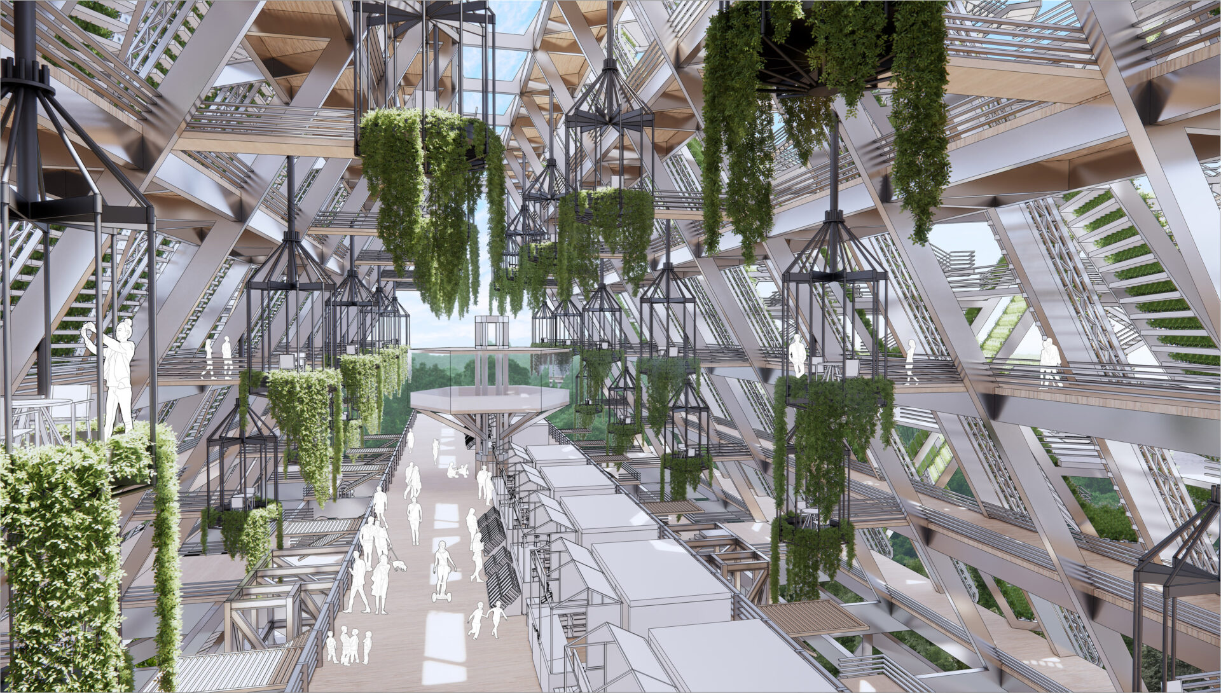
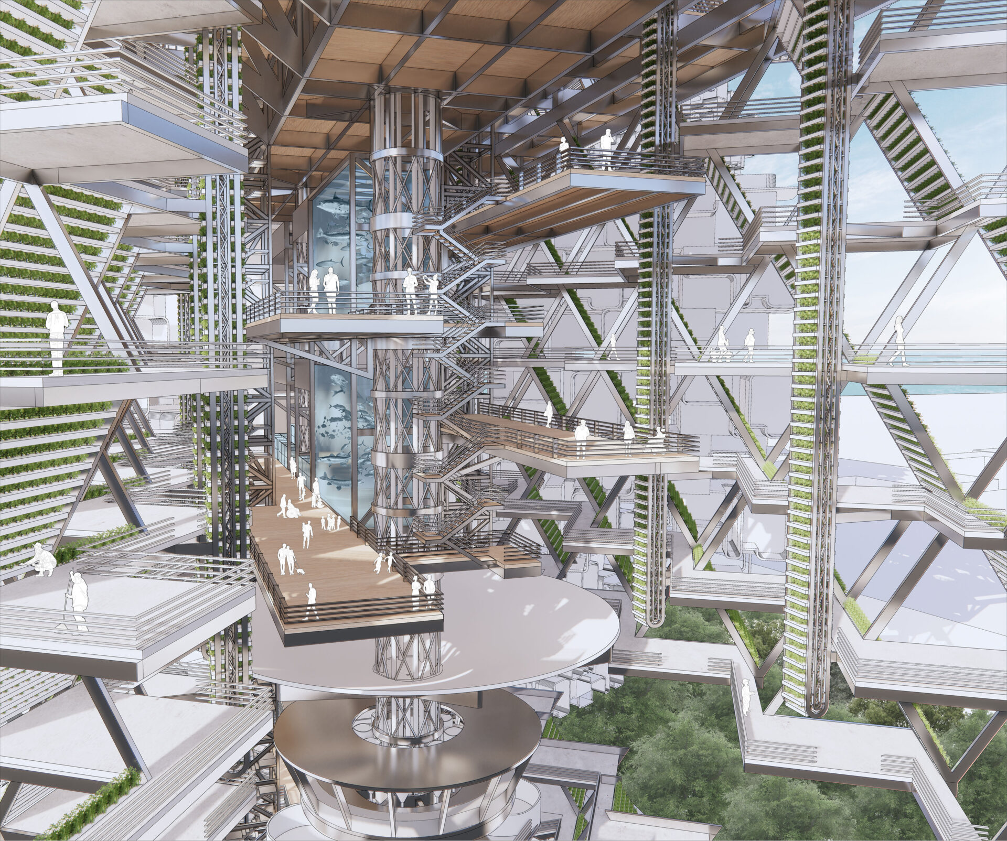
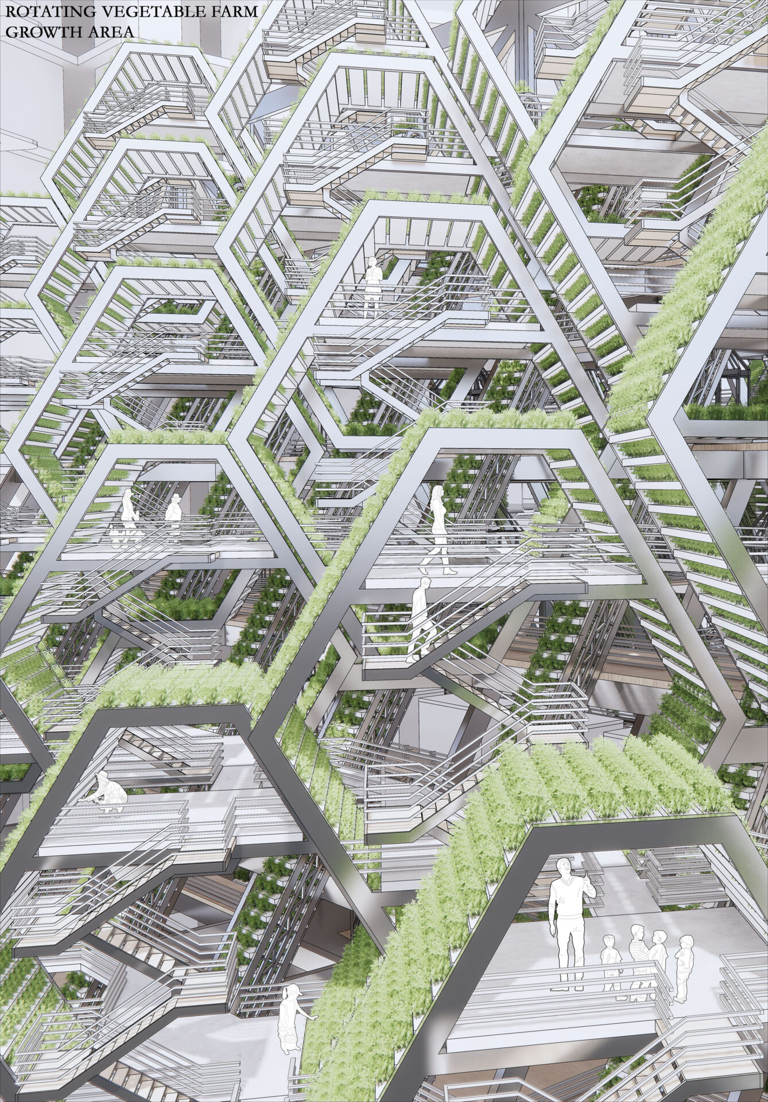
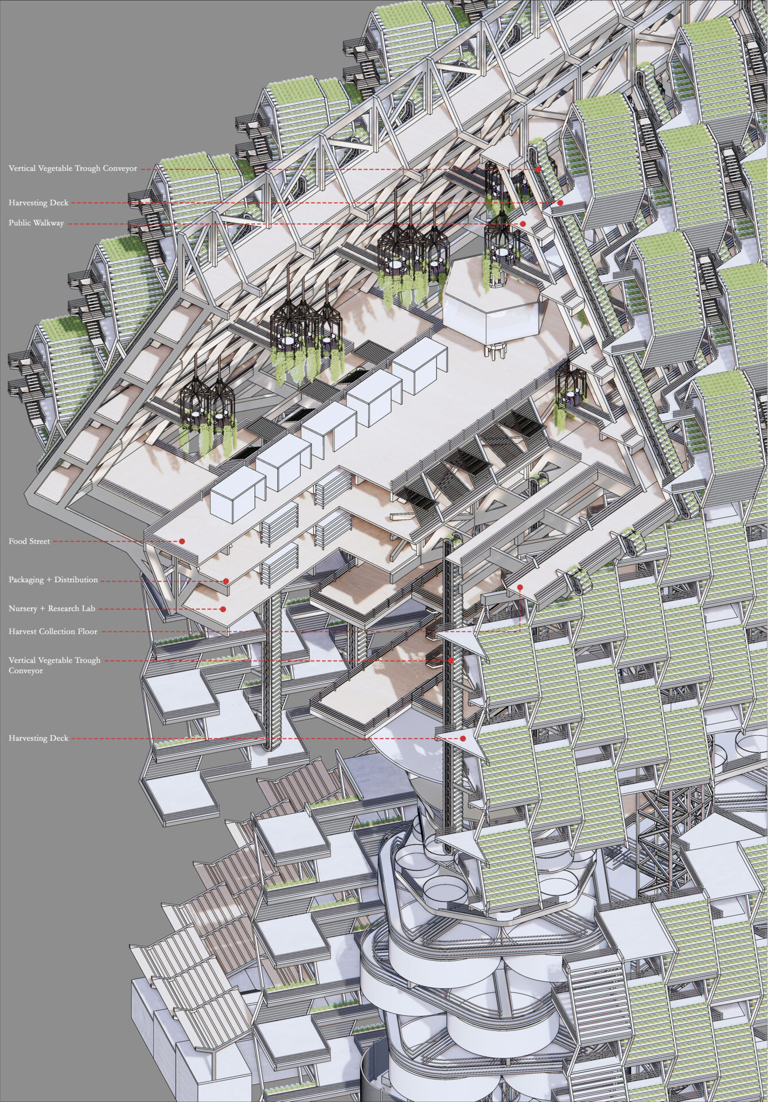
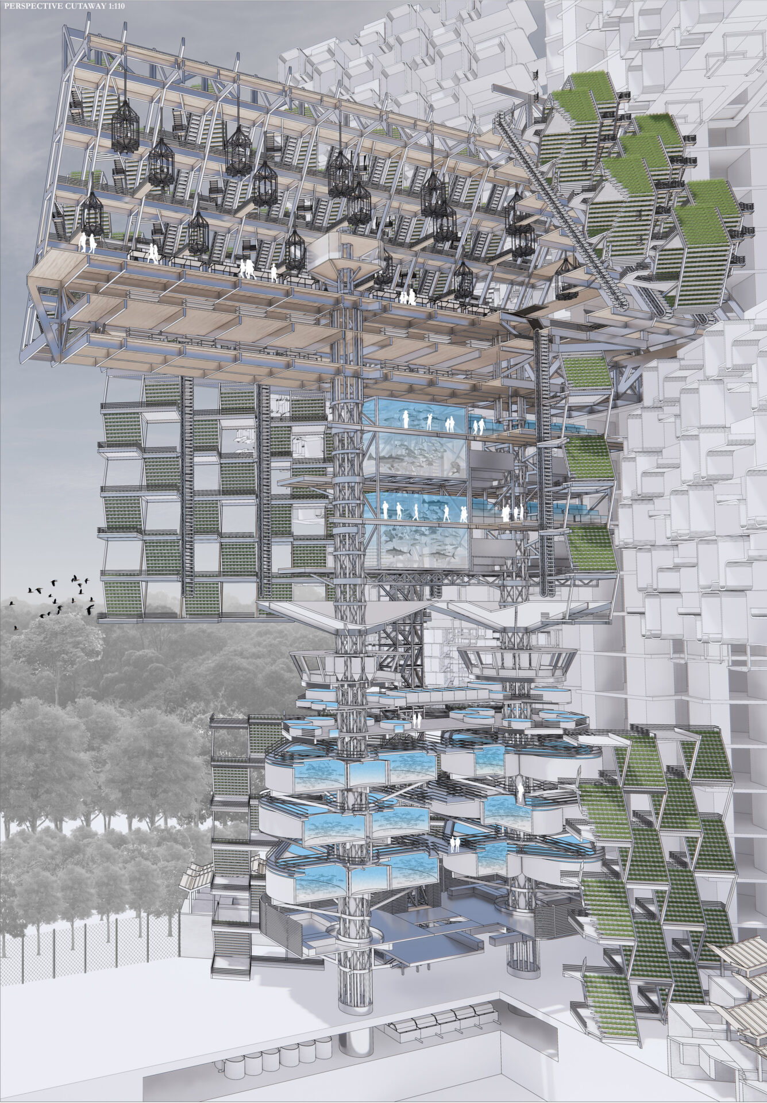
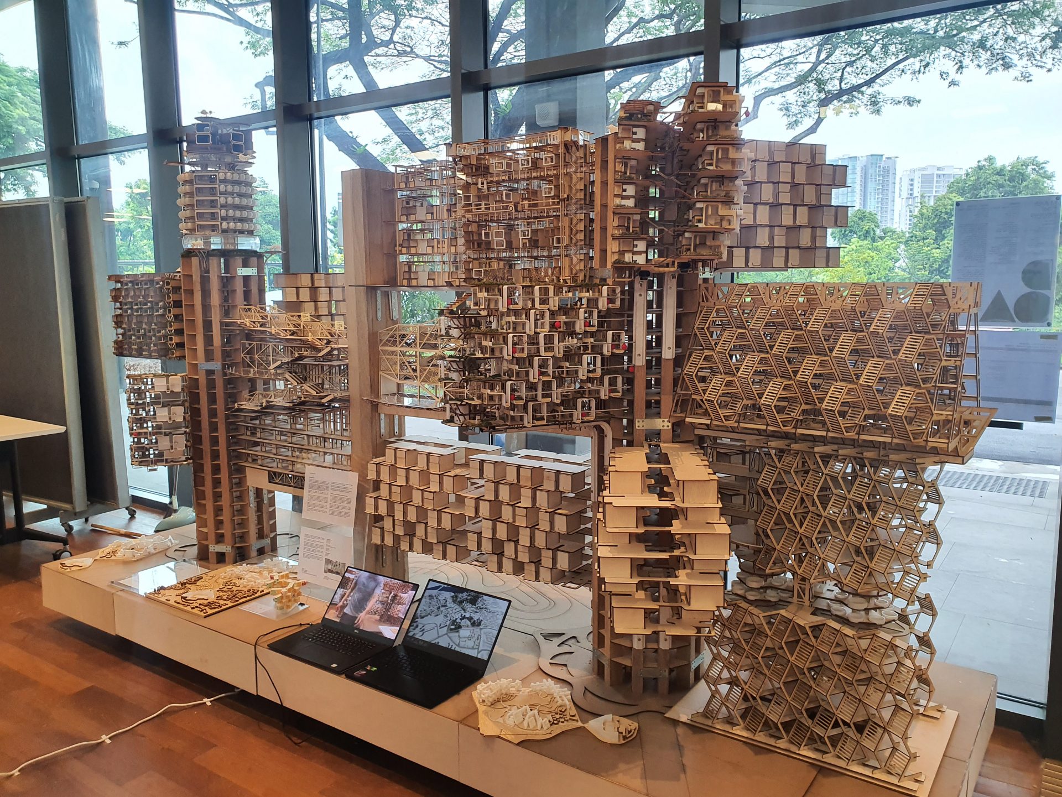
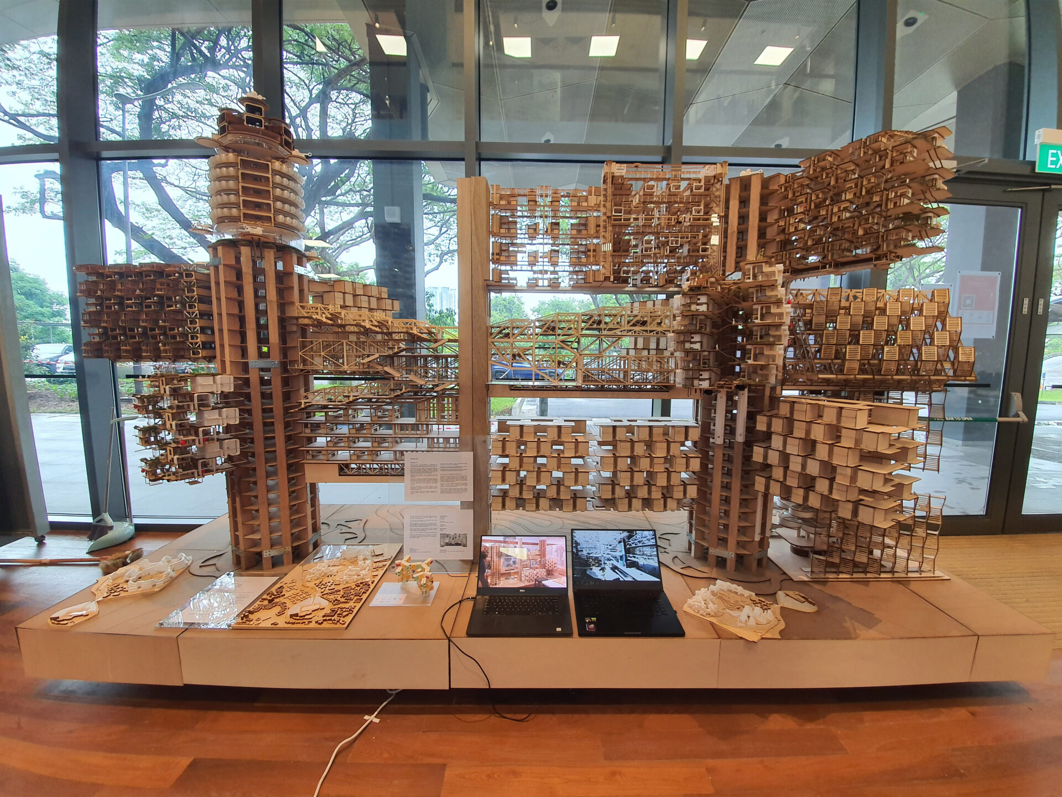
Supervisor's comments:
The dependence on imported food supply and the unreliability of the cumbersome logistics chain from port or customs to wholesale and supermarts required a solution that would not be affected by future pandemics. This implied that primary production of food sources be farmed within neighborhood blocks and which are technologically assisted to assume vertical orientations without requiring large footprints in remote traditional landplots. The challenge of capturing sufficient daylight and housing sufficient growth tanks and nurseries in the context of aquaponics was a question concerning not only external form and internal section. It was about a new space for celebrating retail, consumption and display of produce in the architecture of grand atria that would be sufficiently ventilated in a dispersed occupancy with a co-location of a farm wholesale /retail mart and housing hybrid.
- Assoc. Prof. Joseph Lim (Dr.)