Corridor as a new Beginning
With the urbanisation of Singapore’s environment, public housing has turned to high-rise and densed living over the years. There has always been an on-going debate of poor social quality of ‘intermediate spaces’ and a need for a semi-public realm that serves as a transition between public and private domains. The current typology of high-rise residences are still reliant on corridors mainly as circulation and the corridors and lift lobbies typologies have largely remained similar since it was first introduced. Perhaps, it is time to reimagine the opportunities that these corridors present. Corridors as an extension of the house; anchors that catalyse stronger neighbourly relations by tapping on the spillover of lifestyles and as a vehicle to redefine the spatial configuration of public housing for future proofing.
Corridors as medium to capture spillovers
Tapping on the current observations and appropriations of existing public housing, corridors are envisioned as a medium to capture these spillovers, improving neighbourliness and fostering micro communities. More than just a circulation, corridors are envisioned to provide flexibility in unit layouts which allow residents to expand or shrink to suit their requirements, at the same time, further deepening the micro community bond by aging with place.
“1 Plan, 2 Modules, 3 Schemes of Occupancy, Micro communities every 4 Levels and 5 Strategies.”
Corridors influencing Unit layout
Corridors to influence the internal layout and flexibility of the unit size, as well as setting the foundation for the transitional space from the exterior into the house itself. The layering of this hierarchy helps to create a sense of privacy and at the same time allowing for maximum flexibility in the configuration. Unit sizes are based on the amalgamation of rooms and unit types are classified according to sizes. Expand/shrink schemes also allow residents to age with place and fostering stronger relations overtime.
Micro Communities
To foster towards a stronger Mirco Community, activities that are/ can be carried out on corridors are amplified and set into programmed spaces. These programs are relevant in drawing the constant circulation of residents to pass by and use the corridors. Most of the less-private activities (such as laundry, gardening, work/studying spaces) are being drawn out onto the corridors, leaving the very private activity inside the rooms themselves. At every 4 levels, there is an introduction of a deck that houses larger social activities for the residents. In the prototype typology(using a X-tower block configuration), every 2 levels will be sharing a linear ‘backyard’ which connects vertical neighbours together doing common activities.
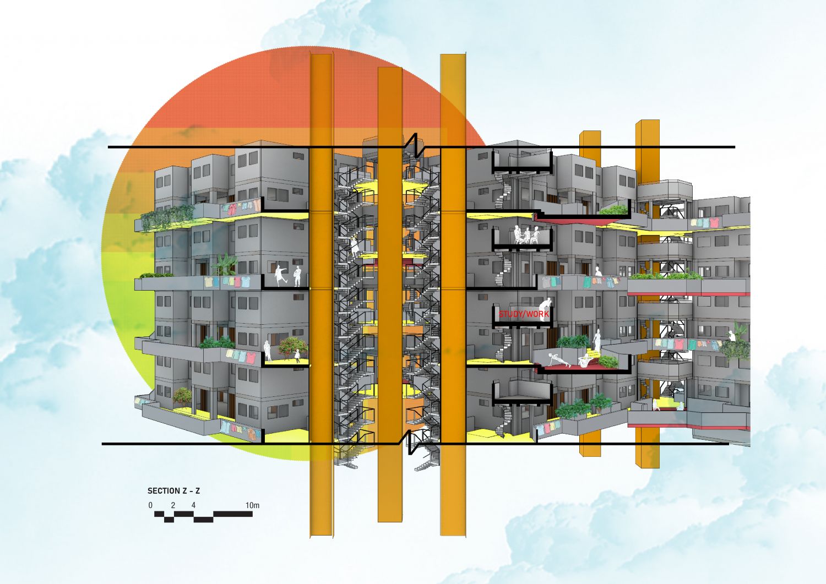
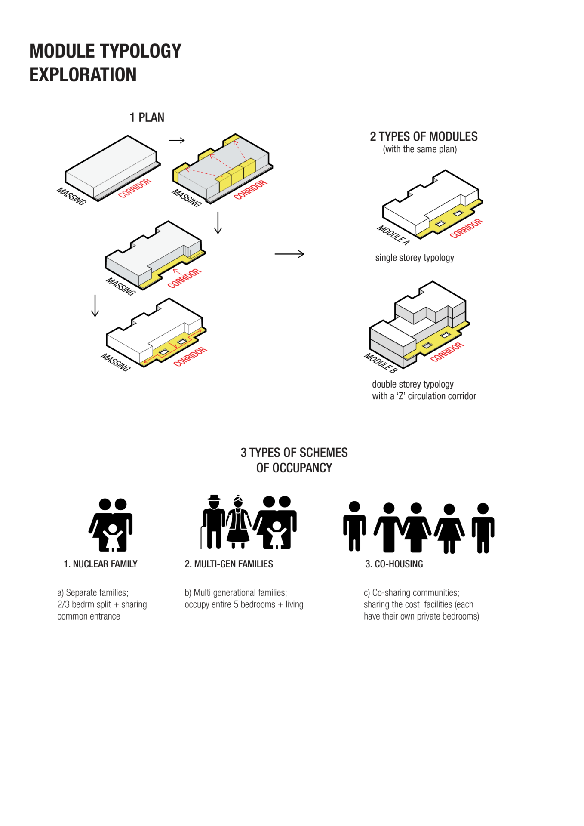
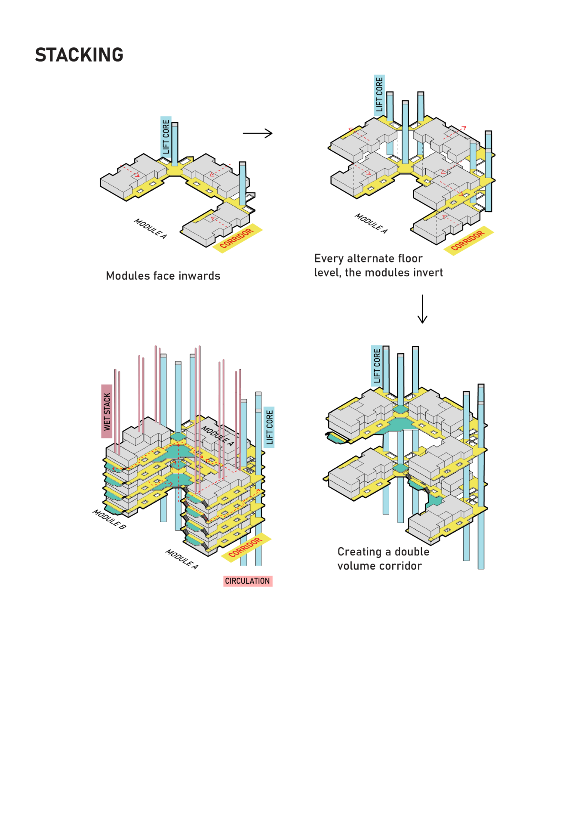
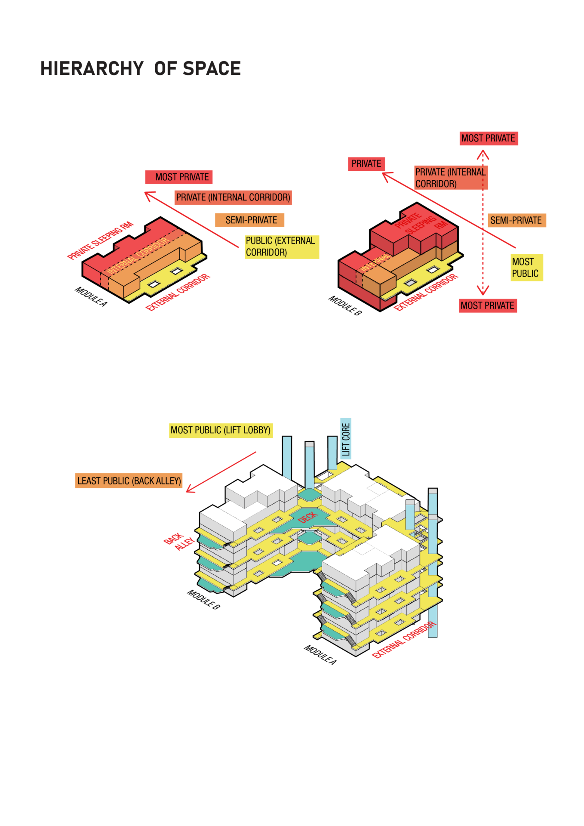
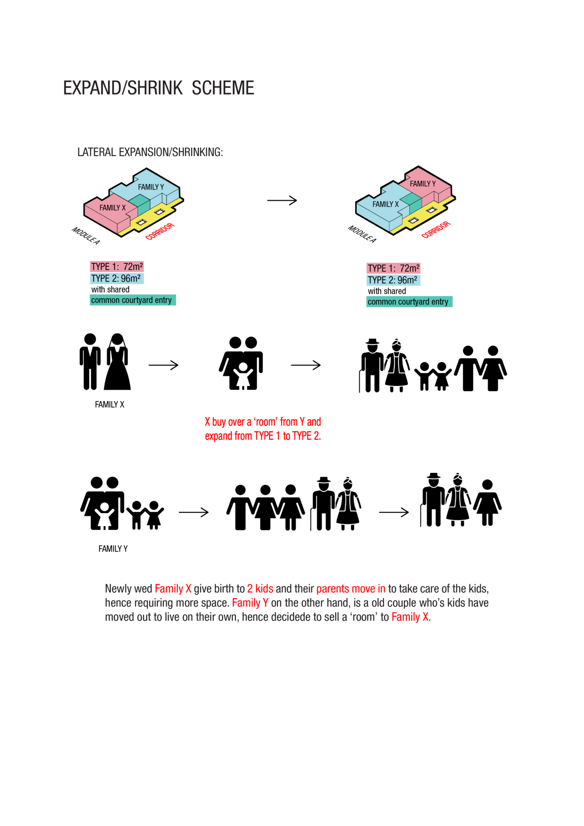
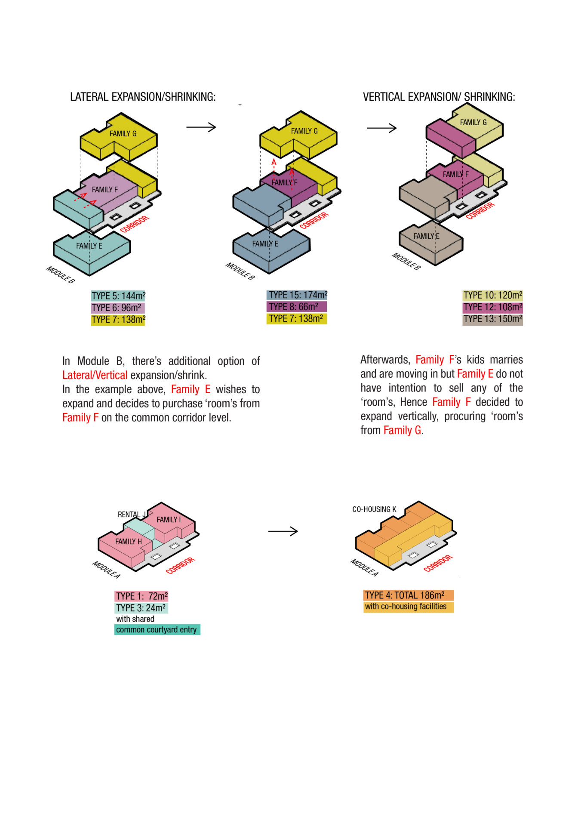
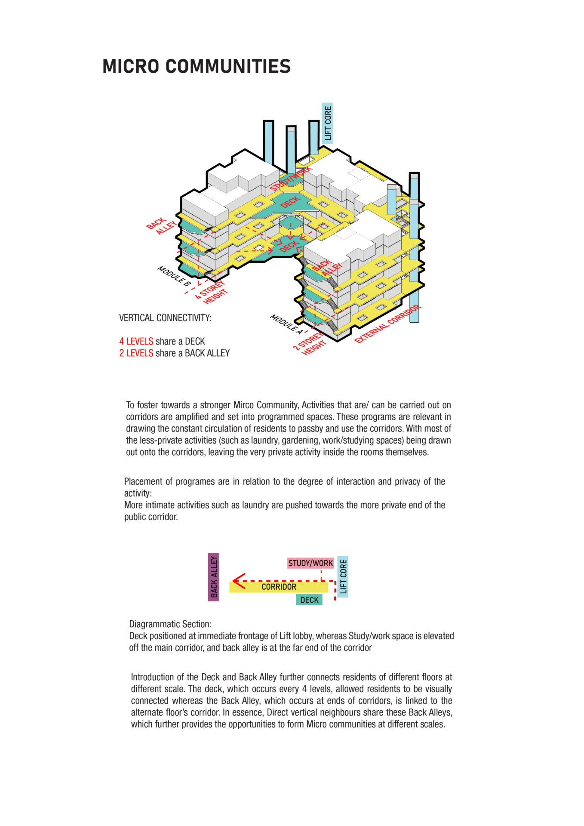
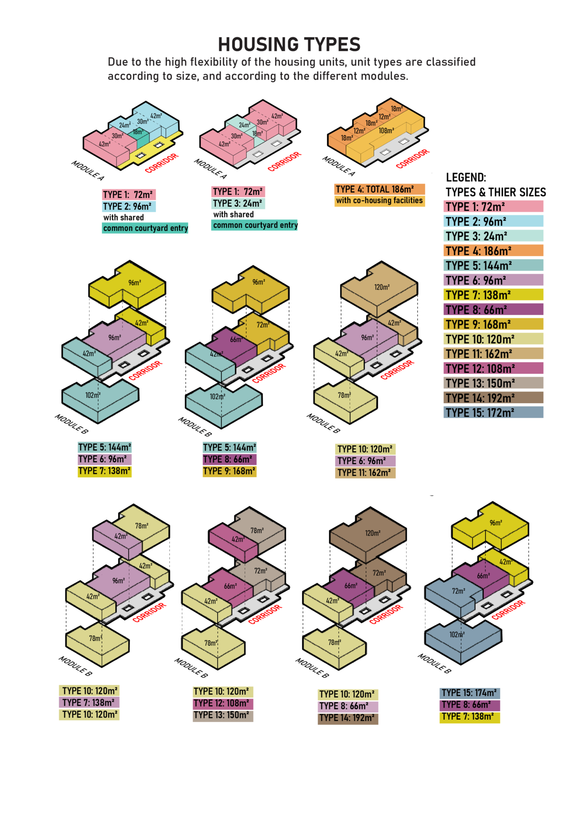
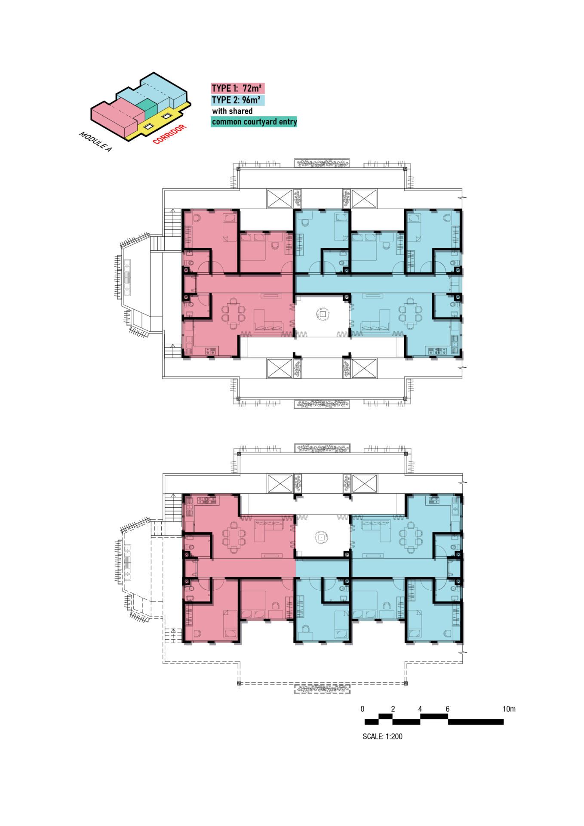
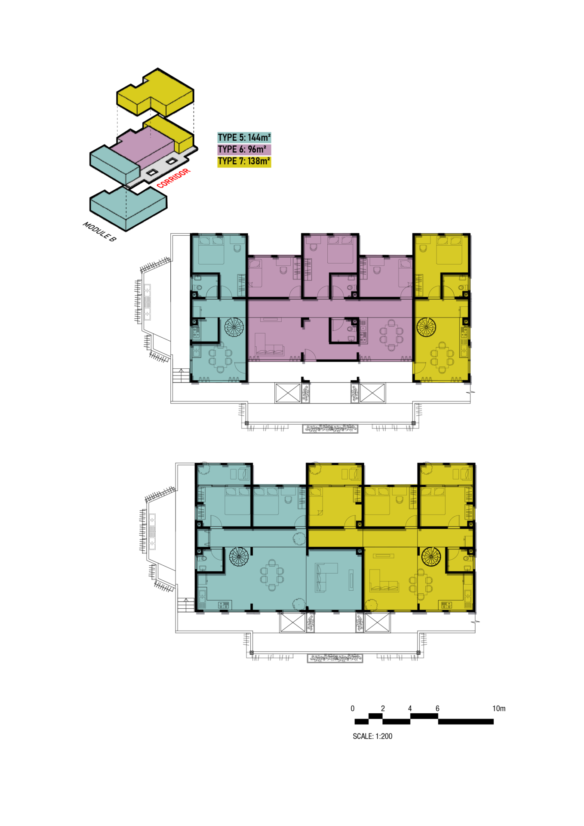
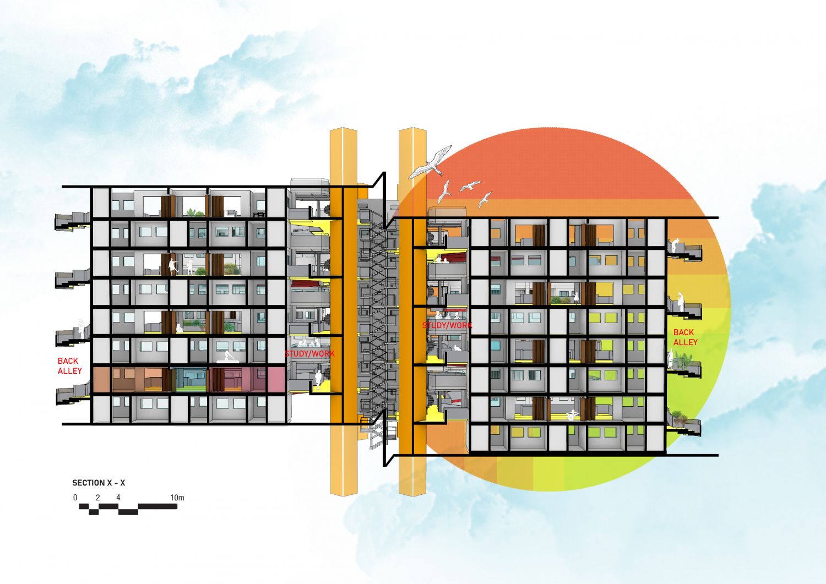
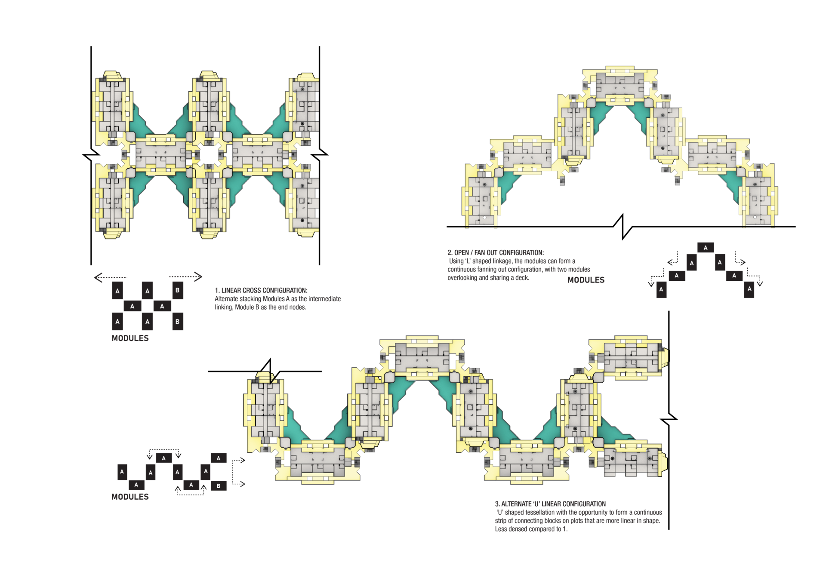
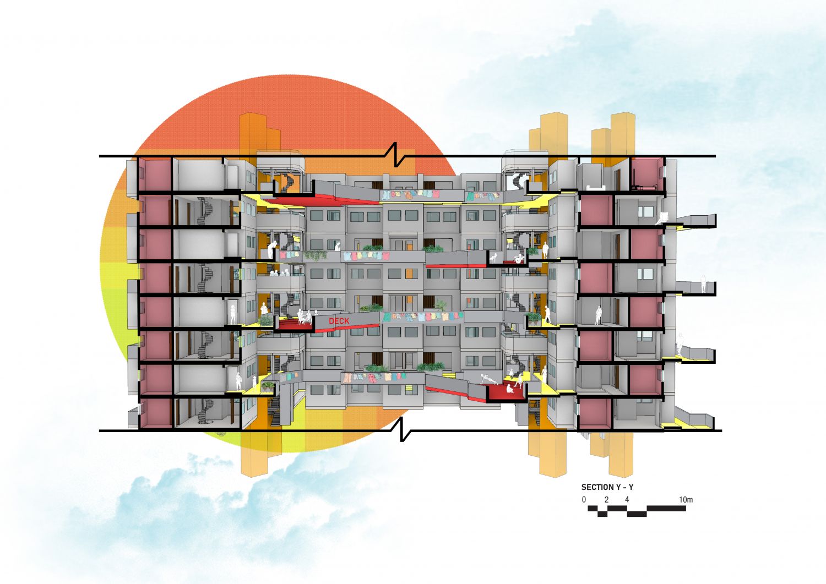
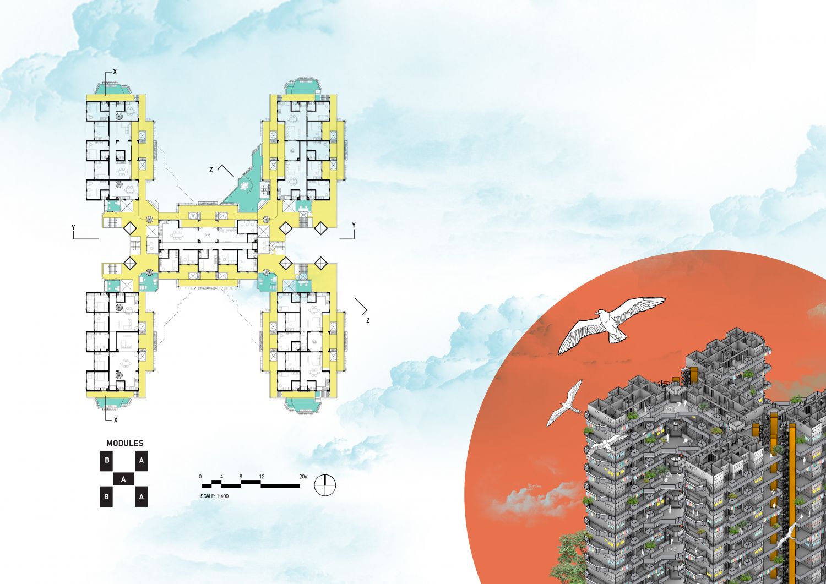
Supervisor's comments:
Elvin’s interest in his topic stemmed from his observation of how corridor spaces are used in public housing. His thesis design postulates how the designs of “corridors” outside the house for different planned/unplanned programmatic use, and stacking of floors vertically, can be a catalyst for neighbourliness and formation of micro-communities. The modules are designed for flexibility of unit layouts and adaptability over time, encouraging aging in place. His thesis contributes to the discussion on typology of HDB flats.
- Assoc. Prof. Tan Beng Kiang (Dr.)