Intro
The year 2020 marked a historial event that saw the world scrambling to react to COVID-19, from city-wide lockdowns to countries sealing off their borders in a desperate bid to contain the spread. Local hospitals and healthcare facilities such as quarantine centres were unable to cope with a crisis that we were never equipped for. The emphasis on safe isolation of infected as well as medical staff during transportation and treatment, and the need for brutal efficiency during unforeseen times of outbreaks and capacity surges rises to the top of the priority list.
The psychology of the infected parties and medical staff throughout the various stages of infection is highly crucial as well, and spatial and design implementations were explored in this thesis to create a wellness-centric environment optimal for healing and respite.
A Pandemic Resilient Integrated Healthcare System
The process of notifying at-risk parties and transporting individuals to hotels not equipped to meet with the psychological strain of fortnight-long quarantine periods, can be streamlined by the conceiving of modularised ICU units and specialised quarantine accommodation.
The obviating of transportation and escort teams saves cost and time, whilst focusing on the quality of quarantine spaces and dedicated transportation capsules. Spatial provisions and recreational landscape are provided for the PTSD afflicted medical teams during sustained peak periods of action.
Computational Fluid Dynamics (CFD) validated locations in the topmost parts of neighbourhood blocks, preventing re-entrant air from occuring and spreaing any contaminated air. This observation and treatment of infected parties in the neighbourhood relieves General Hospitals from the pressure of overwhelming demand during infection spikes.
Conclusion
This pandemic forces us to reconsider how we perceive architecture and to future proof for a pandemic resilient medical facility integrated with the city itself. This project is envisioned to be a visual barometer of health/infection in that residential cluster.
This project is part of a larger Filter City Masterplan by Prof Joseph Lim’s Studio
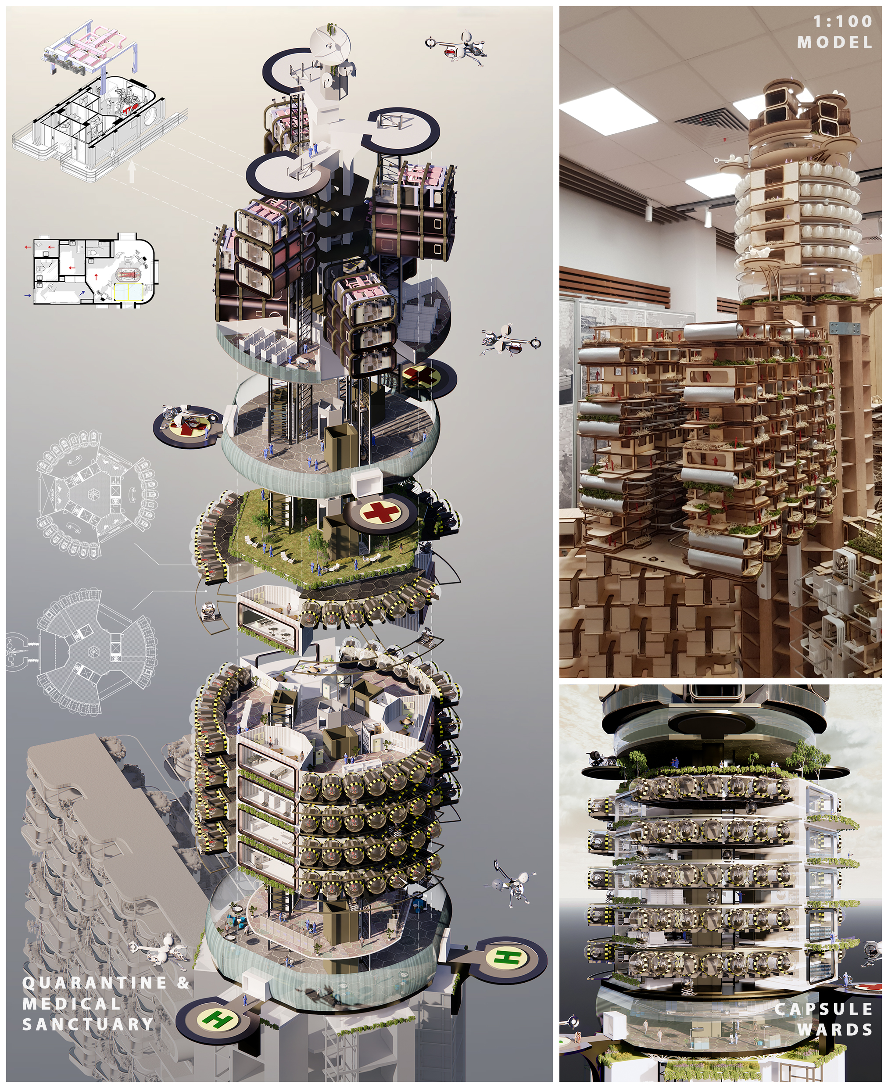
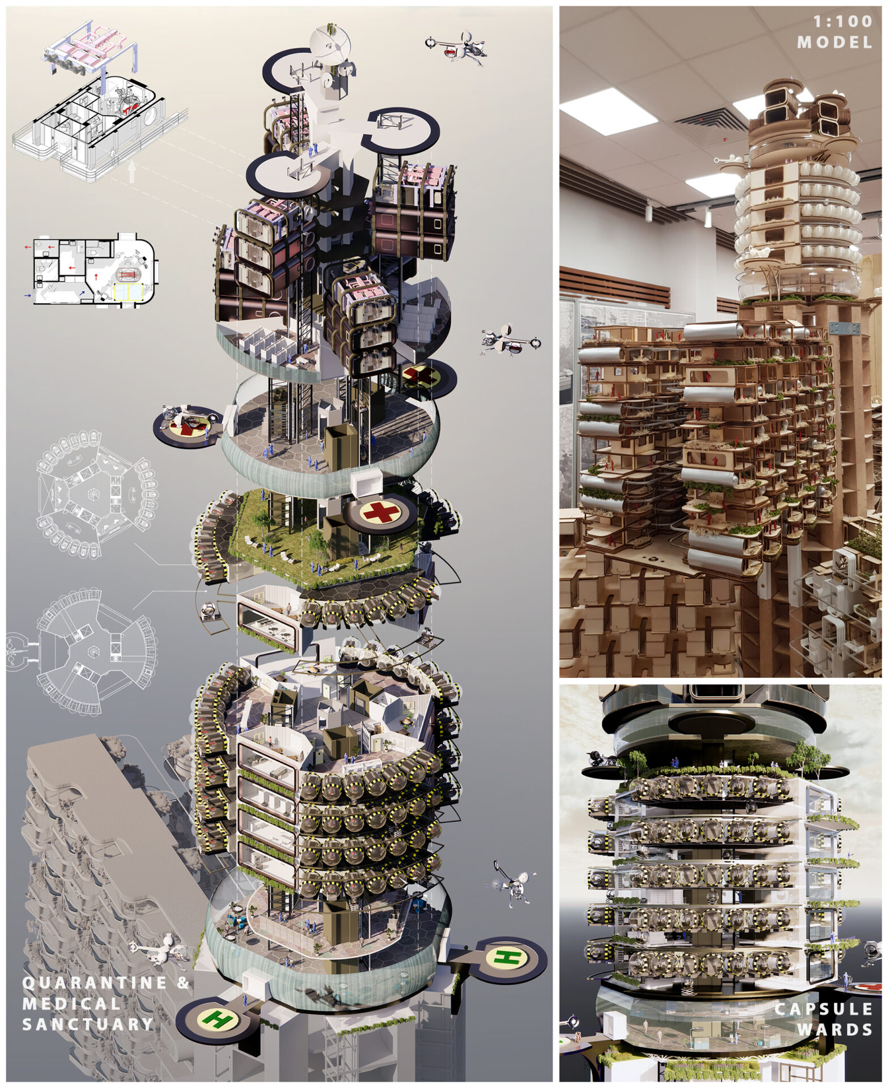
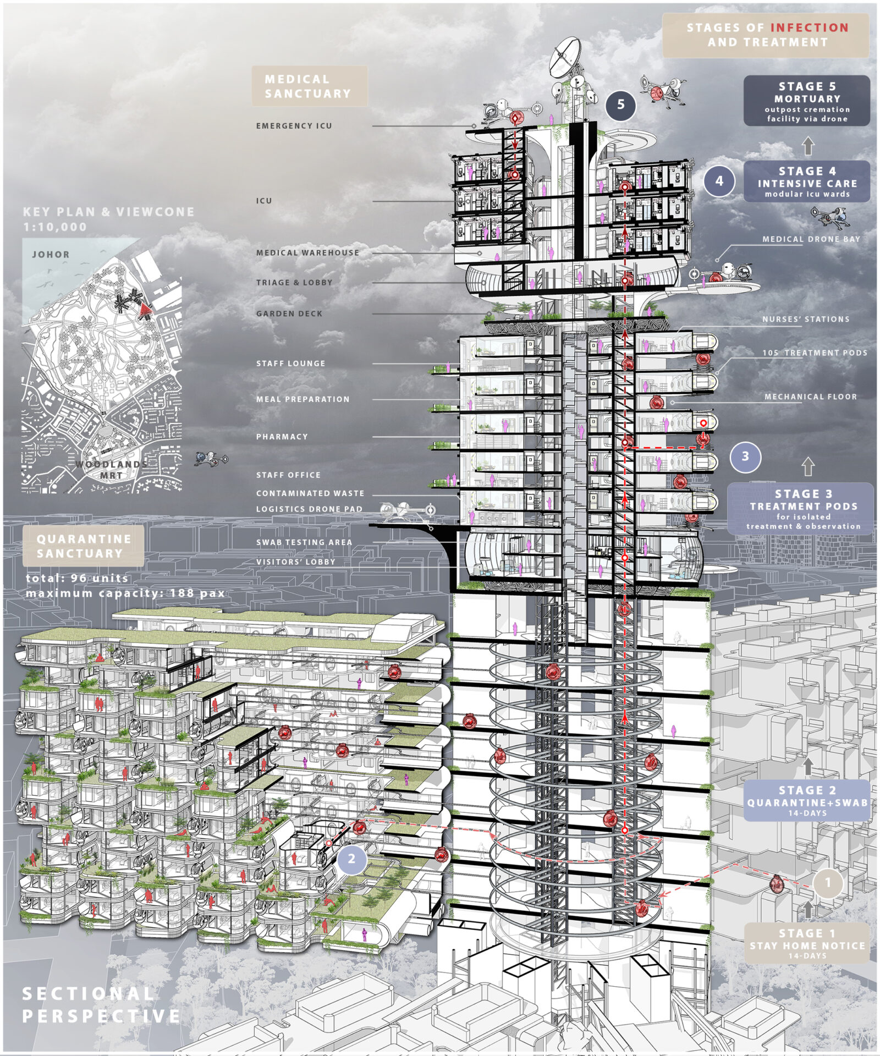
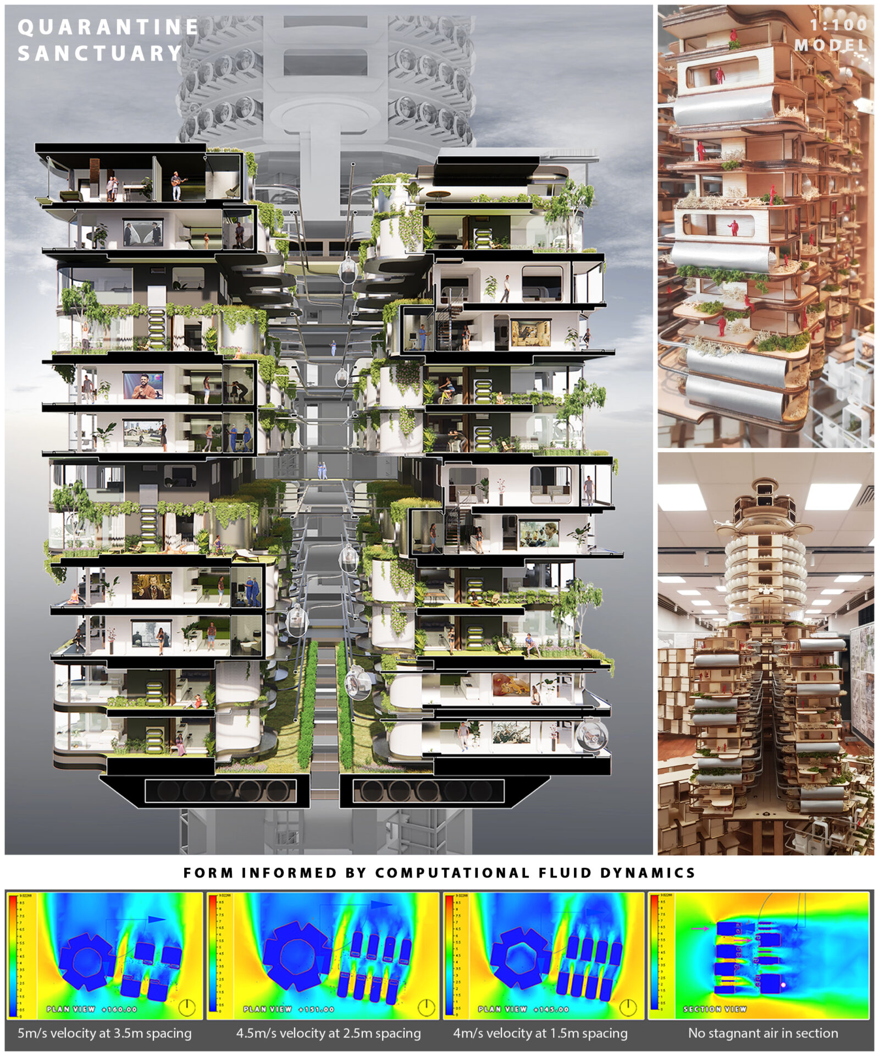
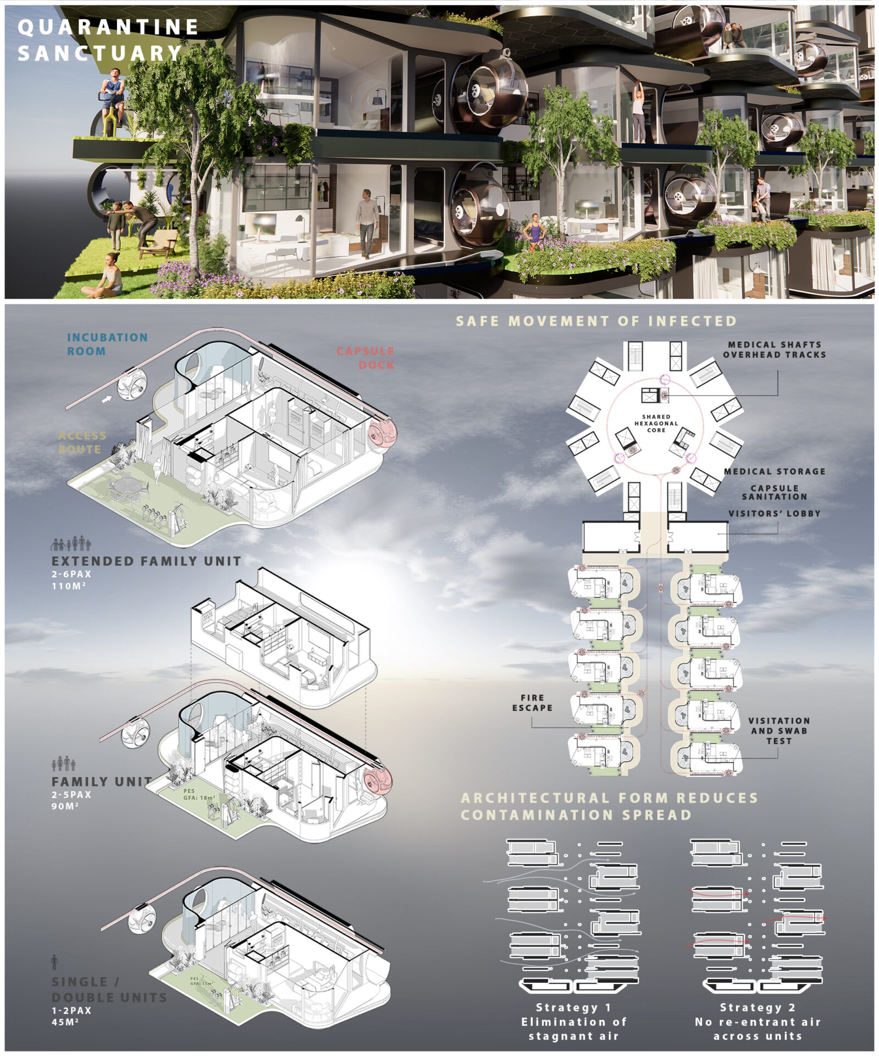
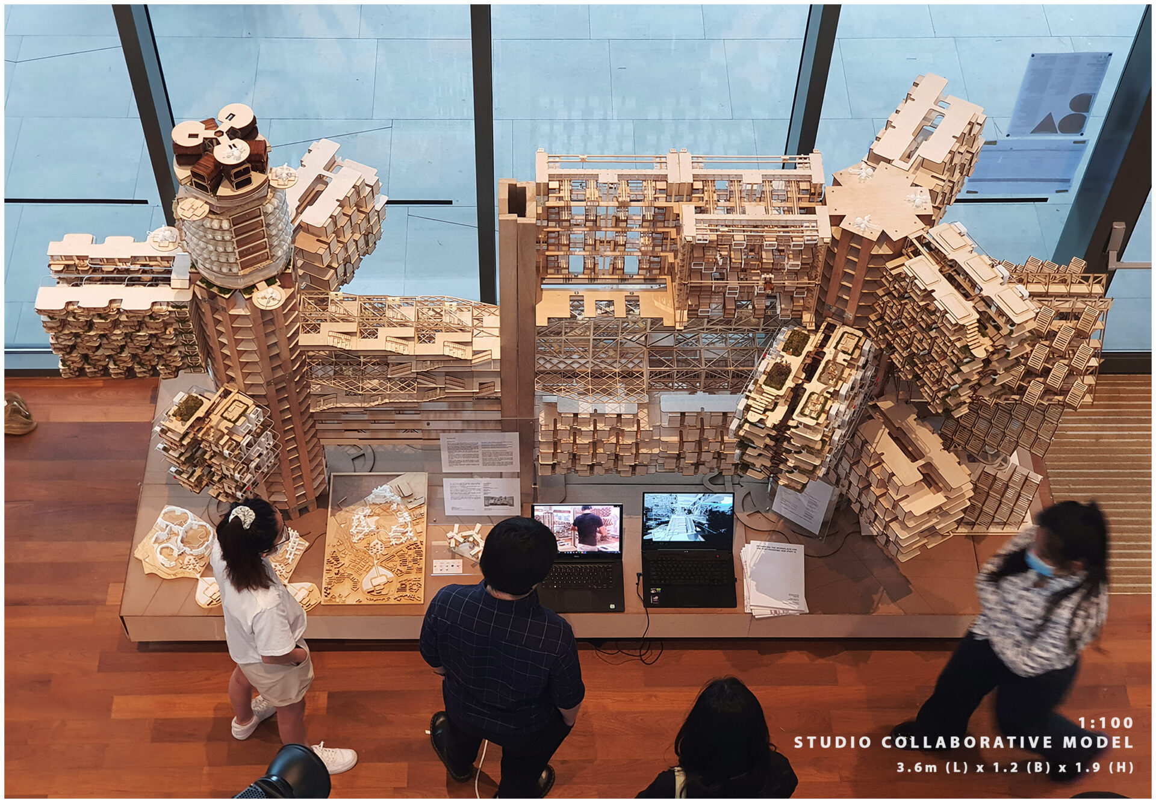
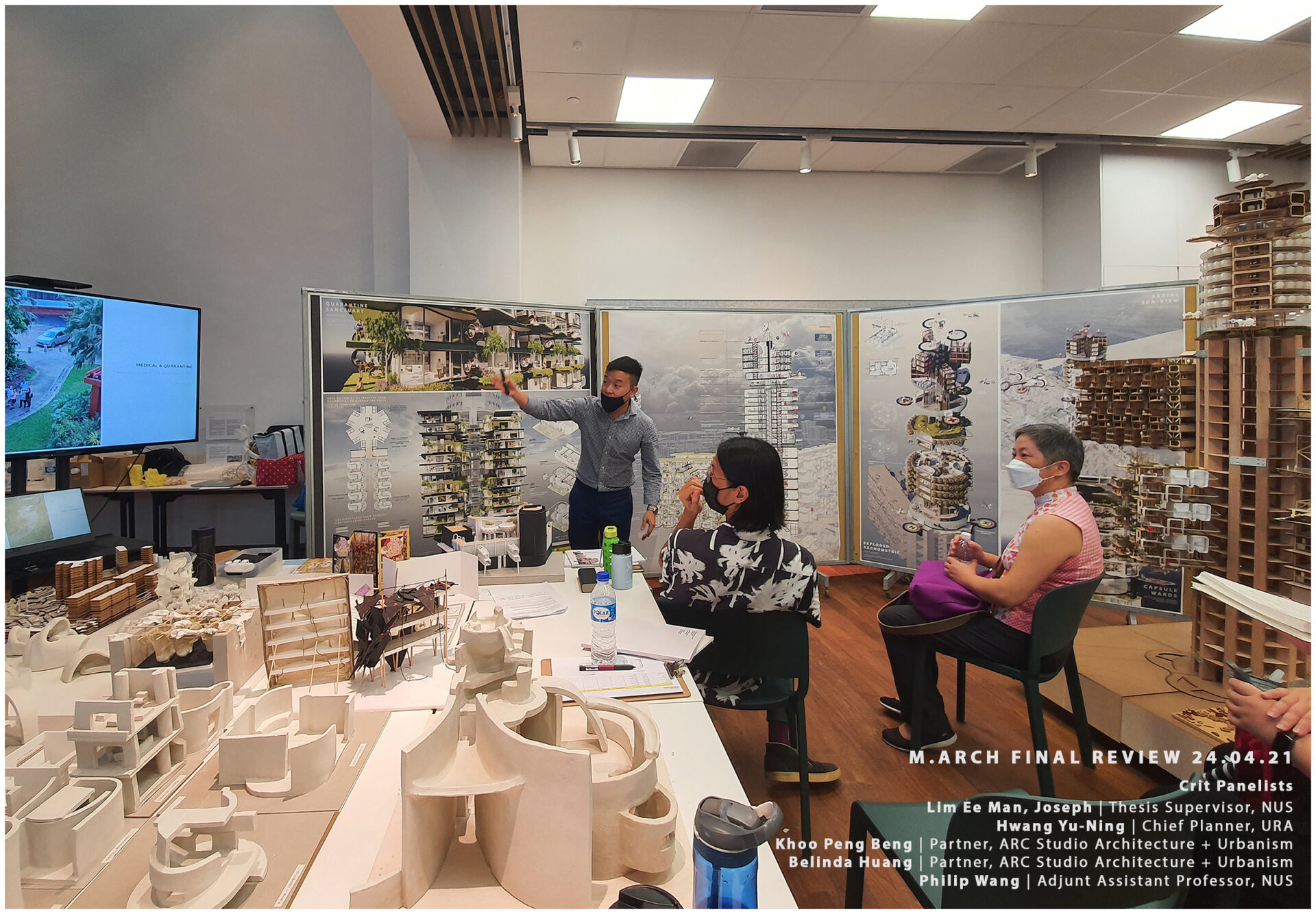
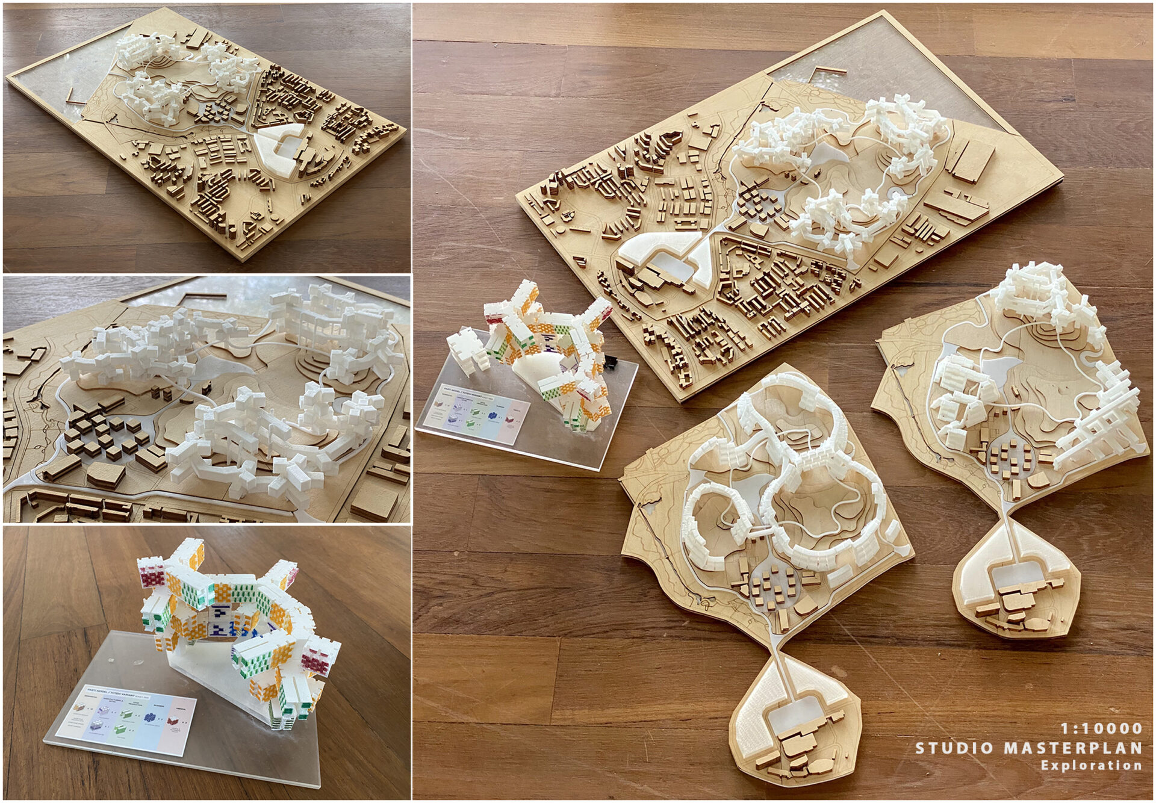
Supervisor's comments:
The process of notifying at-risk parties and transporting individuals to hotels not equipped to meet with the psychological strain of fortnight- long quarantine periods can be streamlined by conceiving of ICU and quarantine accommodation. CFD validated locations in the topmost parts of neighbourhood blocks prevent infection from re-entrant air flow. This observation and treatment of infected parties in the neighbourhood relieves General Hospitals from the pressure of overwhelming demand during infection spikes. The obviating of transportation and escort teams saves cost and time and the thesis pays attention to the quality of the quarantine spaces and dedicated capsule transport. Spatial provisions and recreational landscape are provided for the PTSD afflicted medical teams during sustained peak periods of action. The project is a visual barometer of health/infection in that residential cluster.
- Assoc. Prof. Joseph Lim (Dr.)