Introduction
Singapore’s Population’s migrant worker stock increases and is foreseen to increase further Unlike other countries, Singapore has extremely limited vacant land most of which has been already used for residential areas to house its ever growing population. Singapore is now the 3rd most dense country in the world (8,240/sqkm) above Hong Kong (6,677/sqkm) as of 2020 according to the World Population Review website. In the light of future increases in migrant worker numbers, and the COVID-19 outbreaks in dormitories housing these workers, there is a need to study measures to improve the quality of space of workers dormitories. Presently most workers’ dormitories are situated within or near industrial zones, and are in considerably high density conditions which likely lead to increased infection rates within these dormitories themselves. This research study investigates the present environmental and spatial situation and livability in these industrial area dormitories to discern the various possibilities of creating a more livable dormitories that are sufficiently prepared to withstand stresses placed upon it in the event of a pandemic situation as observed during the COVID-19 pandemic.
A two step parametric process is developed and explained in this research study and is proposed to be a new method that combines quantitative and qualitative modes of evaluating design iterations for new dormitory typologies based on pandemic preparedness and livability. This process is the used in the design of a dormitory, imagined to replace the existing Kian Teck Dormitory in the sub-zone, after which its features are evaluated.
Design Process
Building on top of the improved standards proposed by the Singapore Government, this research study proposed a design flow for the design of new workers dormitories using the site conditions of the three workers dormitories in the Kian Teck subzone area as a test bed for design variations. This design flow takes a two step approach, starting from the schematic design stage which takes into account many of the prescriptions stipulated by the Singapore Government. The schematics are then taken to the massing detail step where schematics developed are extrapolated into more articulated volumes, openings, envelopes and landscape.
All schematic and detailed designs are then studied case by case with their quantitative and qualitative properties tabulated and compared as a means to extract architectural strategies through the design process. These tabulated strategies are thereby used as the basis to propose the development of new workers dormitory typologies when taken into consideration together with site context.
The scope of the research was then also pushed further to lend importance to the social and mental well being of dormitory residents. This was done by first determining the fundamental connections between dormitory residents using an Interpersonal Sensory Connectivity Graph – which served as the main generator of design.
Design Outcomes
After the main generator of design was determined, it was decided that the capacity of the dormitory needed to increase to match the existing capacity of the dormitory today. The same principle of gradually terracing floor plates and floor units was thus employed for the later floors of the dormitory with adjustments to its structure to support its leaning load and minor tweaks to allow for greater airflow through the building by natural ventilation.
The resultant design is named the “Kian Teck Subzone Adaptive Dormitory”, and replaces the existing Kian Teck Dormitory discussed in the previous sections of the report. It sports a GFA of 73,935 square meters, with the providing a minimum of 9 square meters per resident (inclusive of leisure and other functions) and is able to hold a maximum of 1560 people in its 3 blocks that can hold up to 520 people each using double-decker beds. During times of pandemic where quarantine or isolation is required, it is able to facilitate an outdoor holding capacity of up to 252 people in tents, alongside another 243 people in its top floor multipurpose hall.
The main feature of the dormitory is to allow for the expedient transferal of persons infected to either the multipurpose hall or ground floor quarantine tents. Further, the modular walls of each floor allows for rooms to be immediately converted to allow for optimal spacing between residential units which configurations that maximize natural ventilation and balanced access to sunlight and shade.
By virtue of the underlying spatial-interpersonal connections planned by Interpersonal Sensory Connectivity Graph, sight based connections can be maintained throughout the building floors and potentially between the edges of the building and the central open area used for tents during times of quarantine or isolation.
In the event of times of no pandemic or if all residents of the dormitory are infected, rooms can be reconfigured once again to form other rooms to create space for necessary religious or leisure functions that would otherwise not be possible with a fixed floor plan which can greatly improve the overall livability of each floor for floors of different cultures and practices.
Overall, the principles of pandemic preparedness and livability when combined with node-based spatial planning have revealed emergent design insights that can be helpful for the design of foreign worker dormitories of the future, and potentially other forms of architecture.
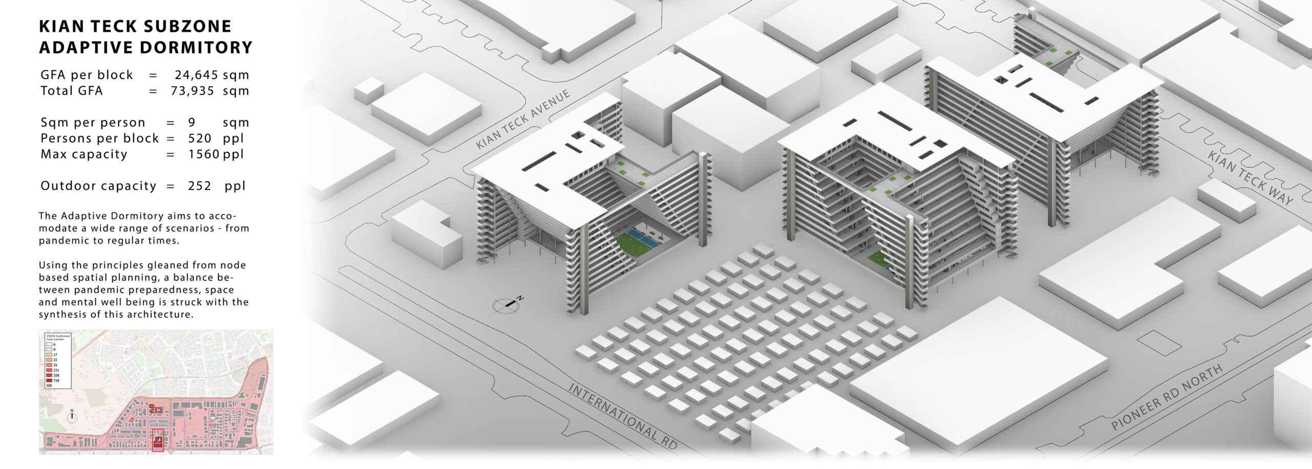
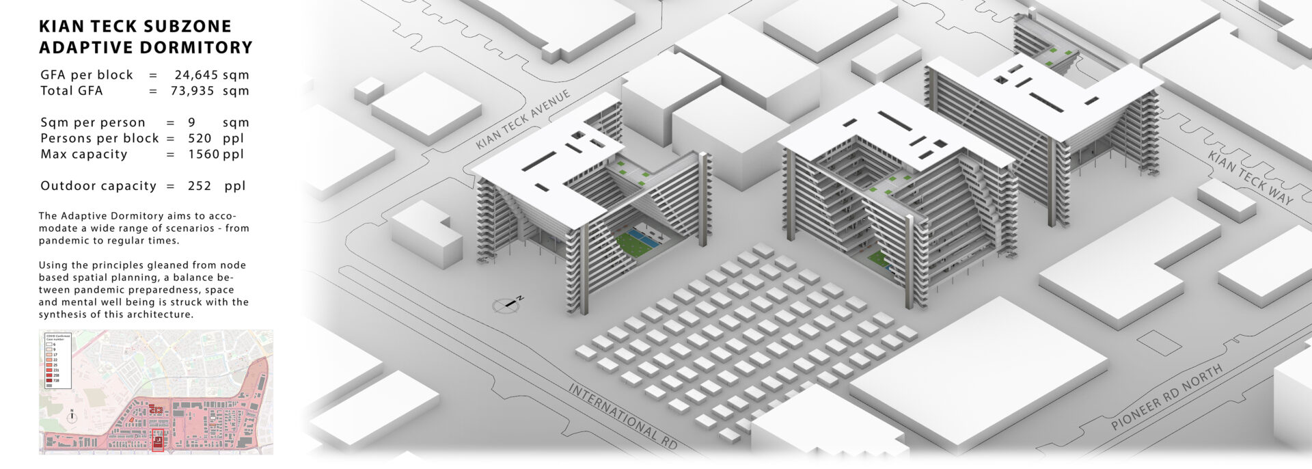
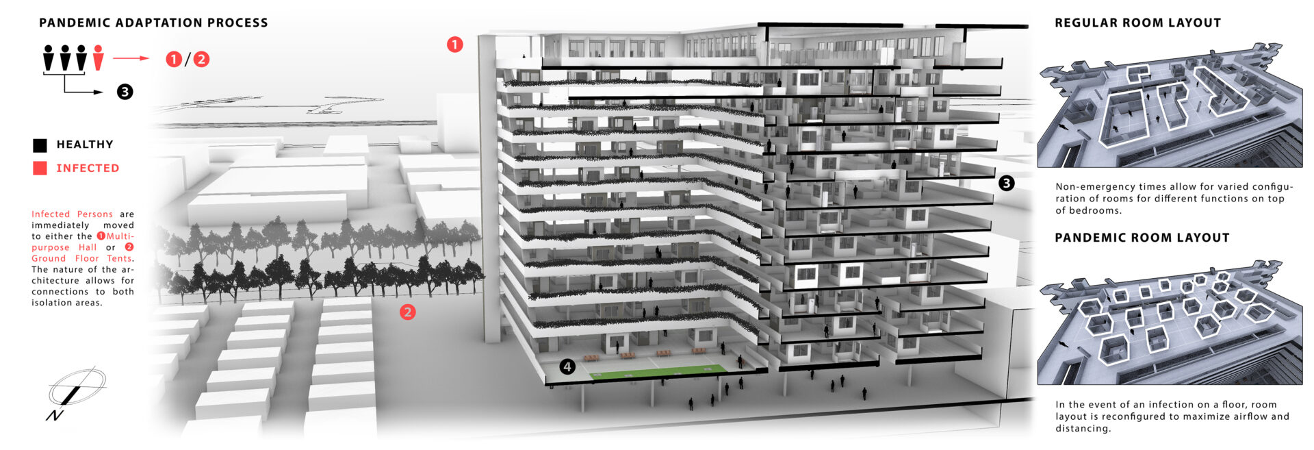
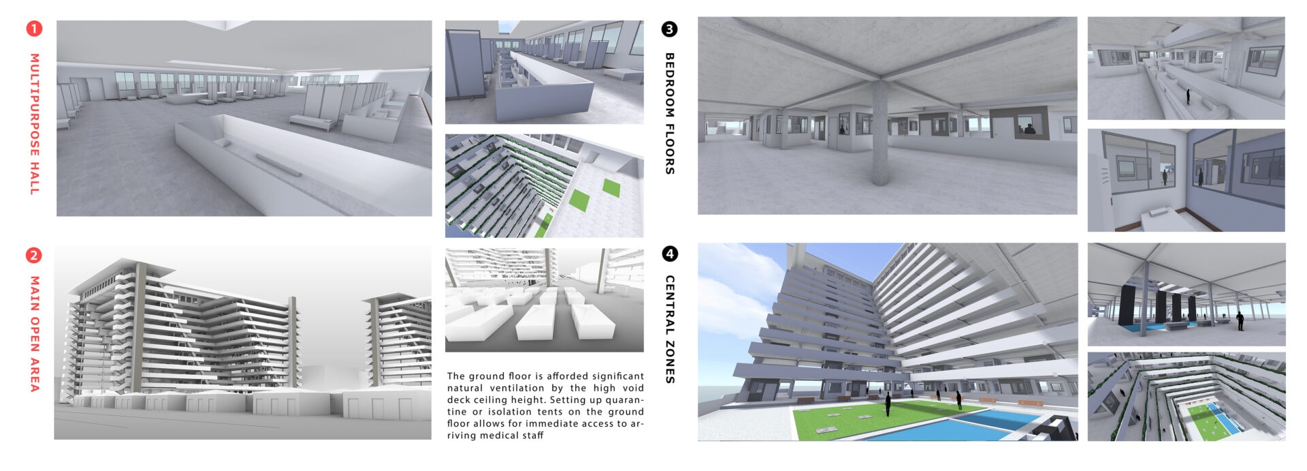
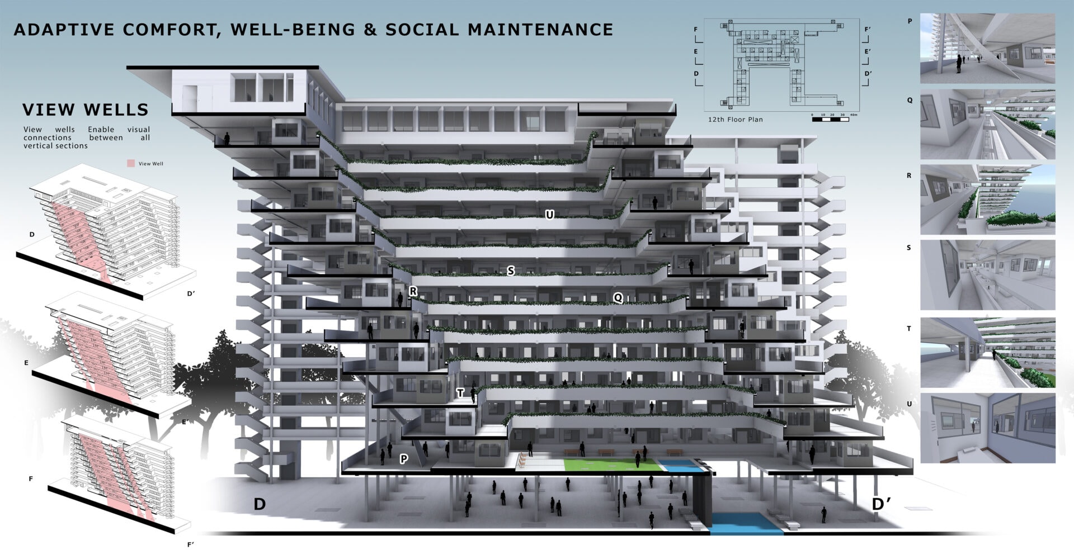
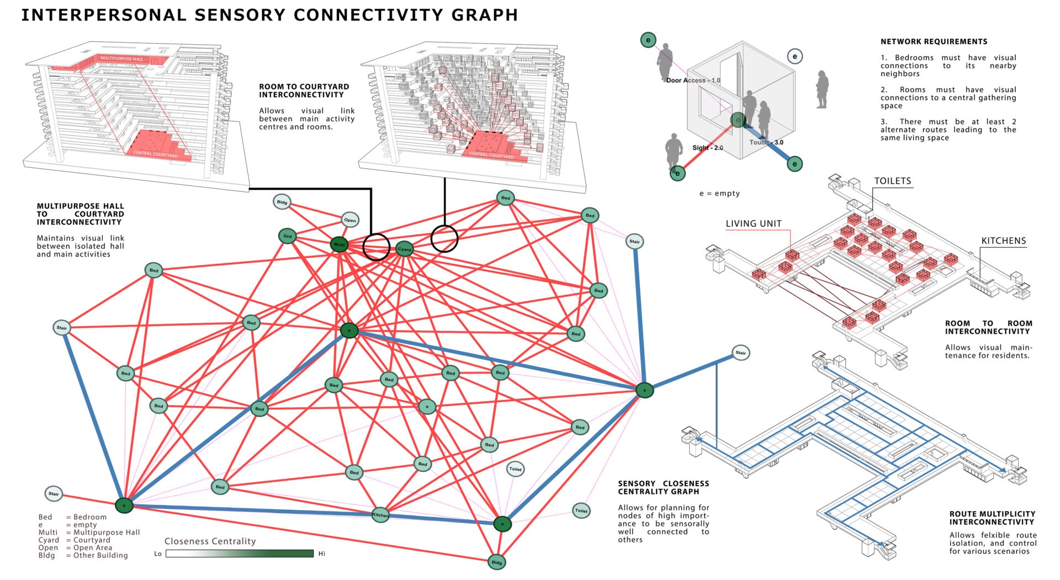
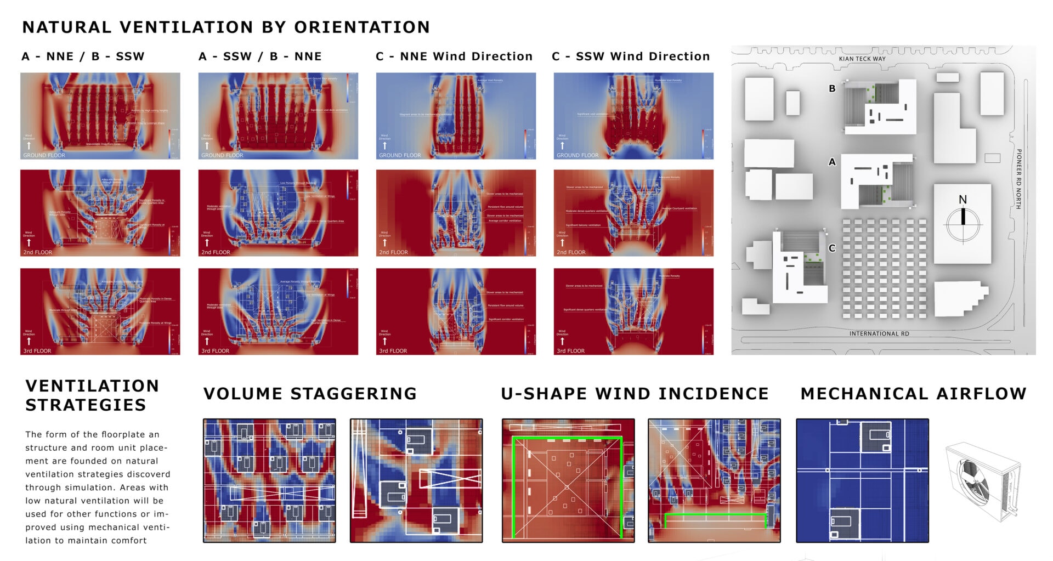
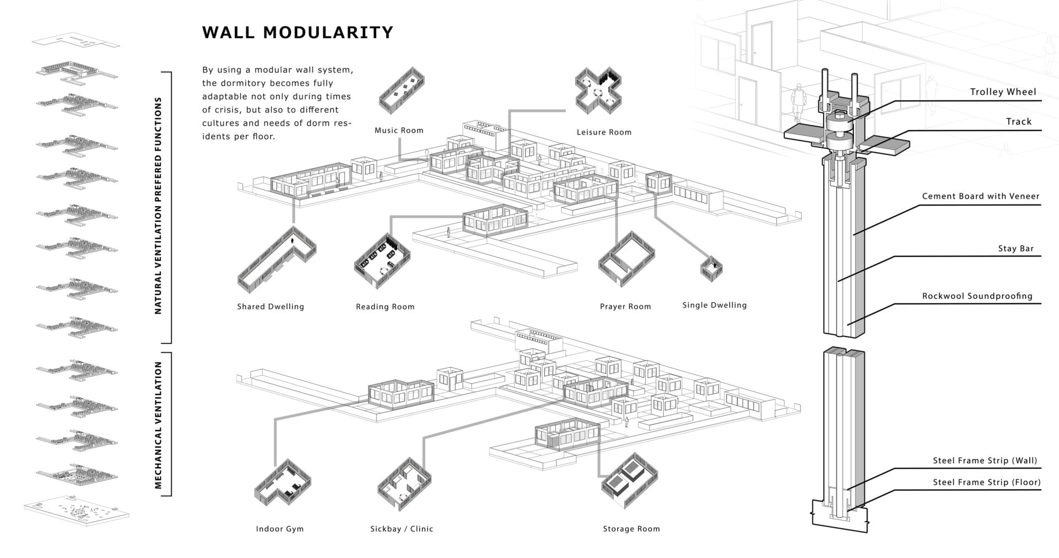
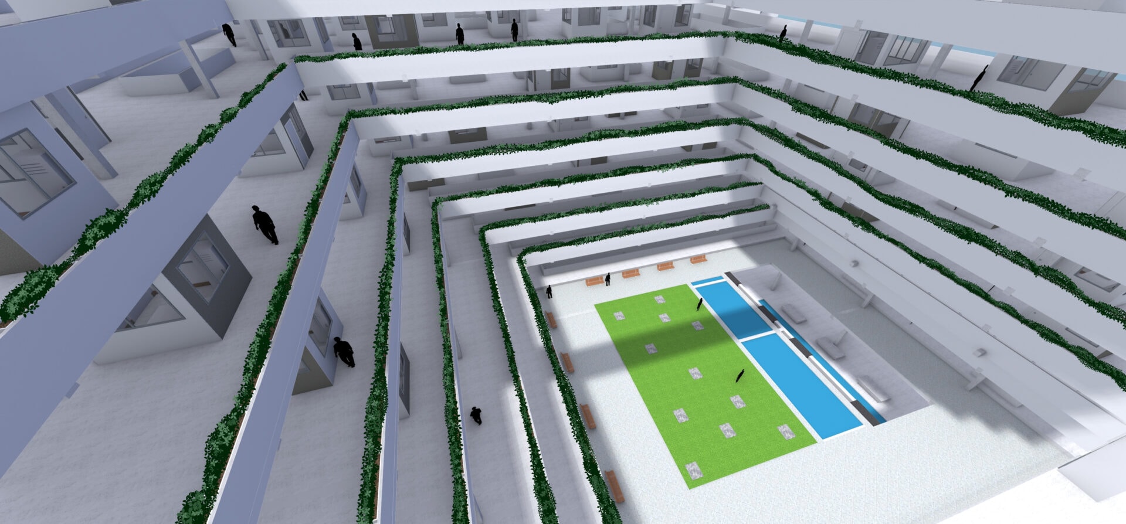
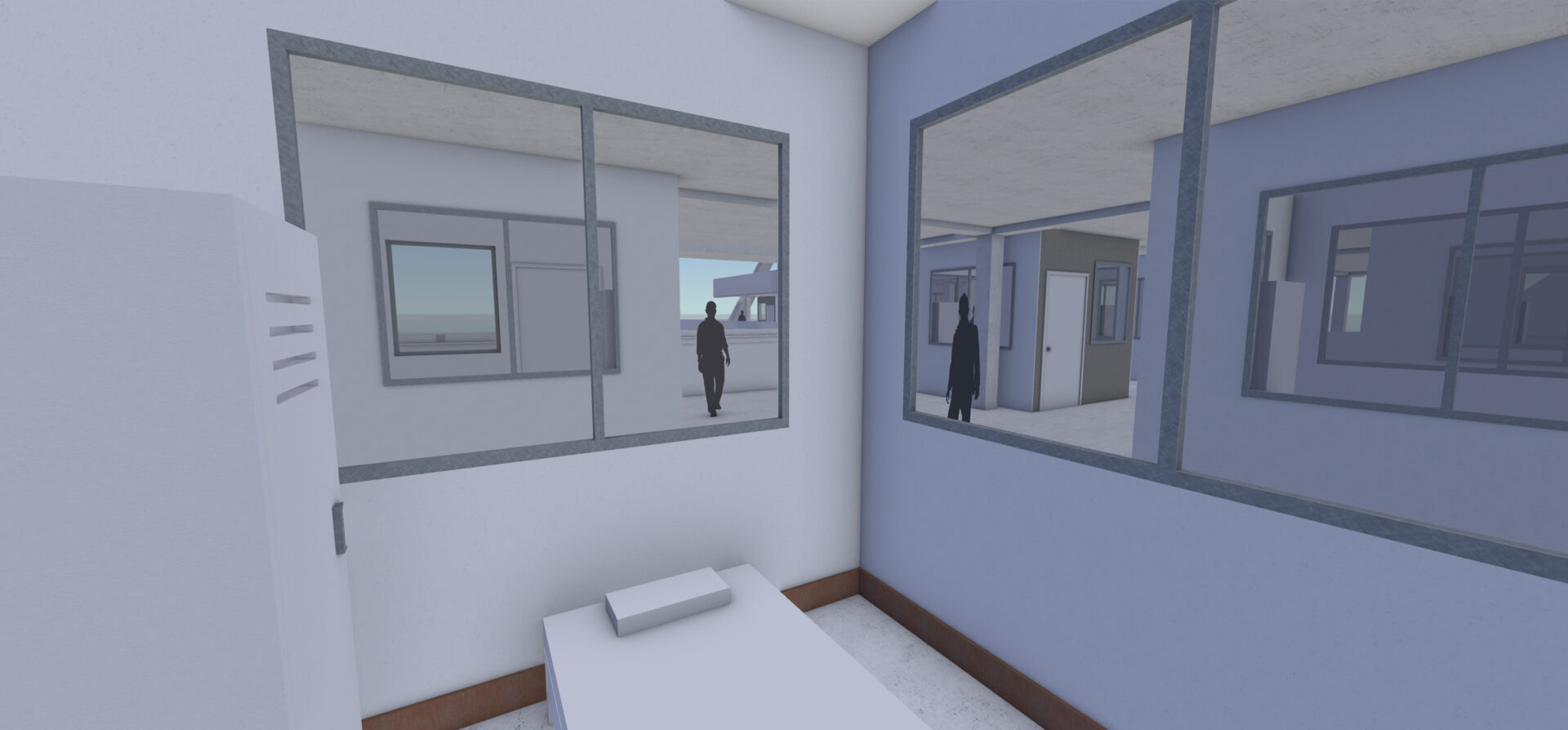
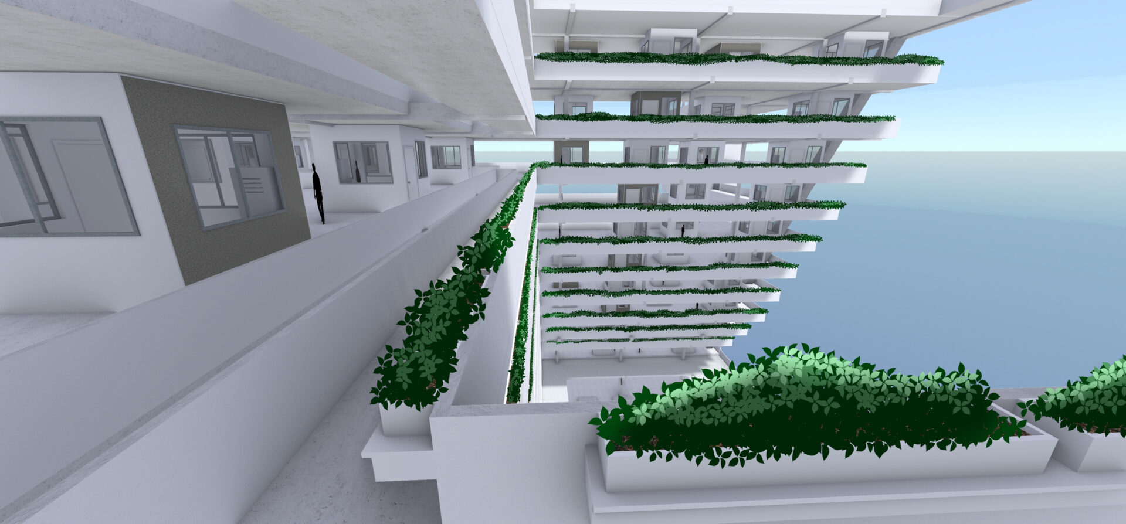
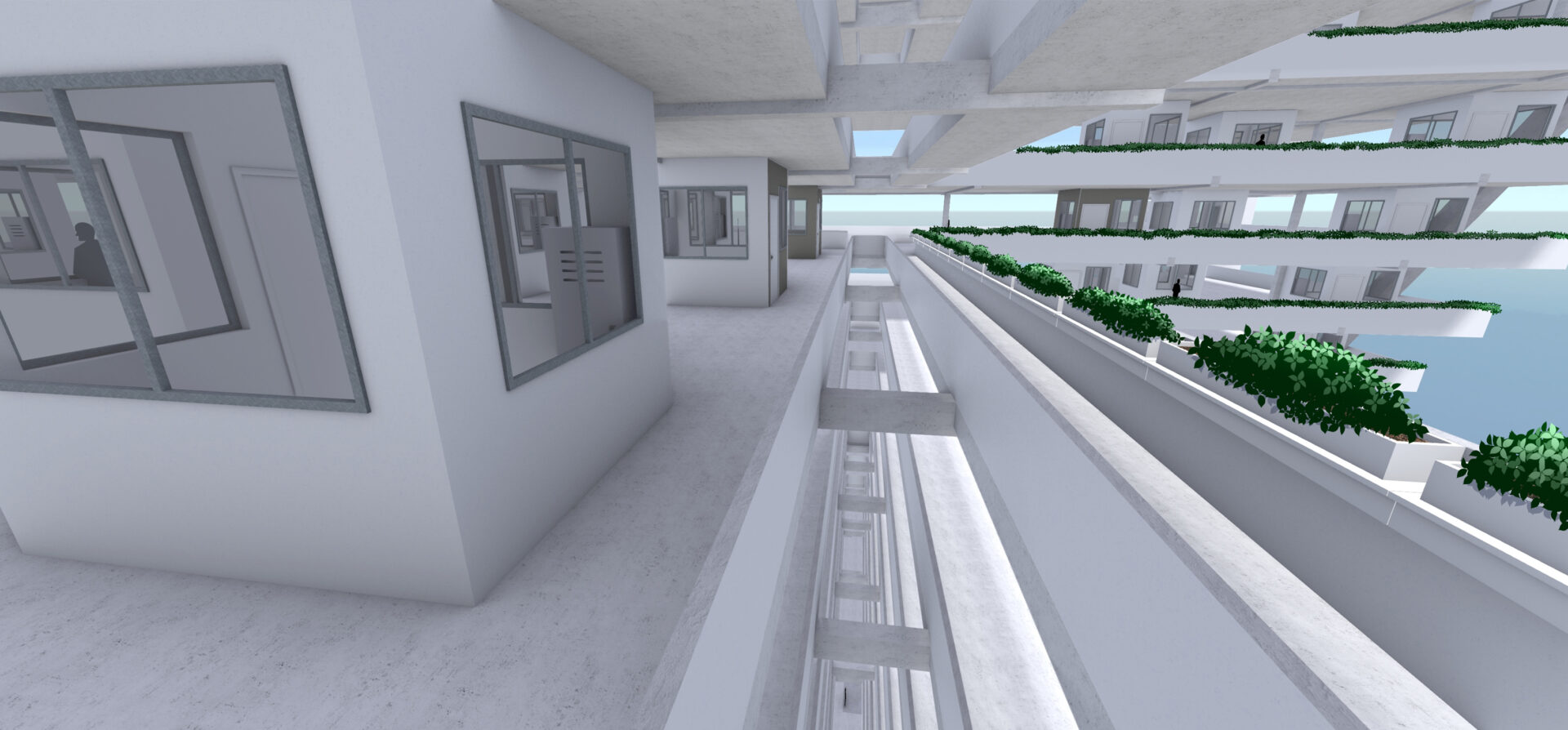
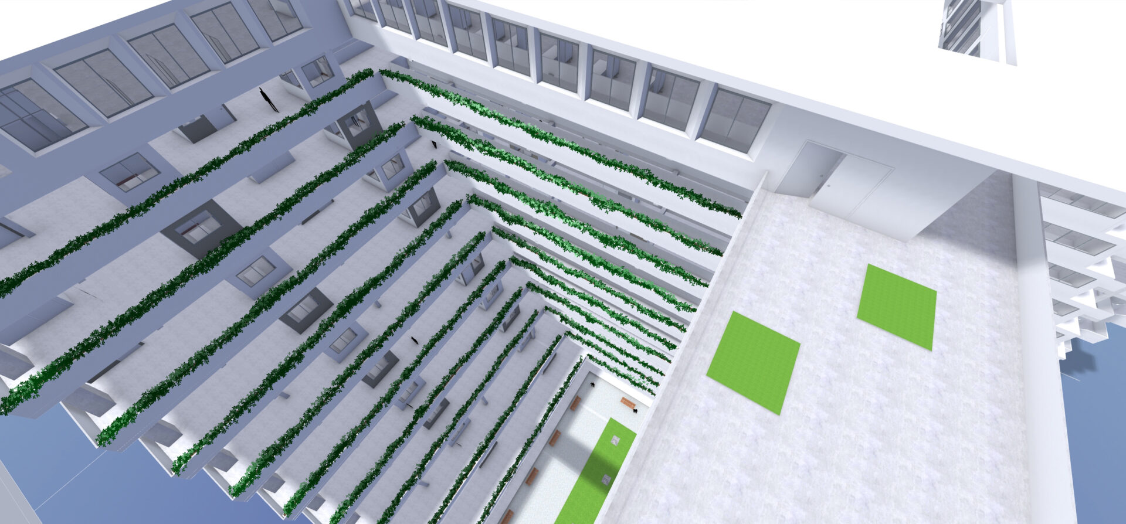
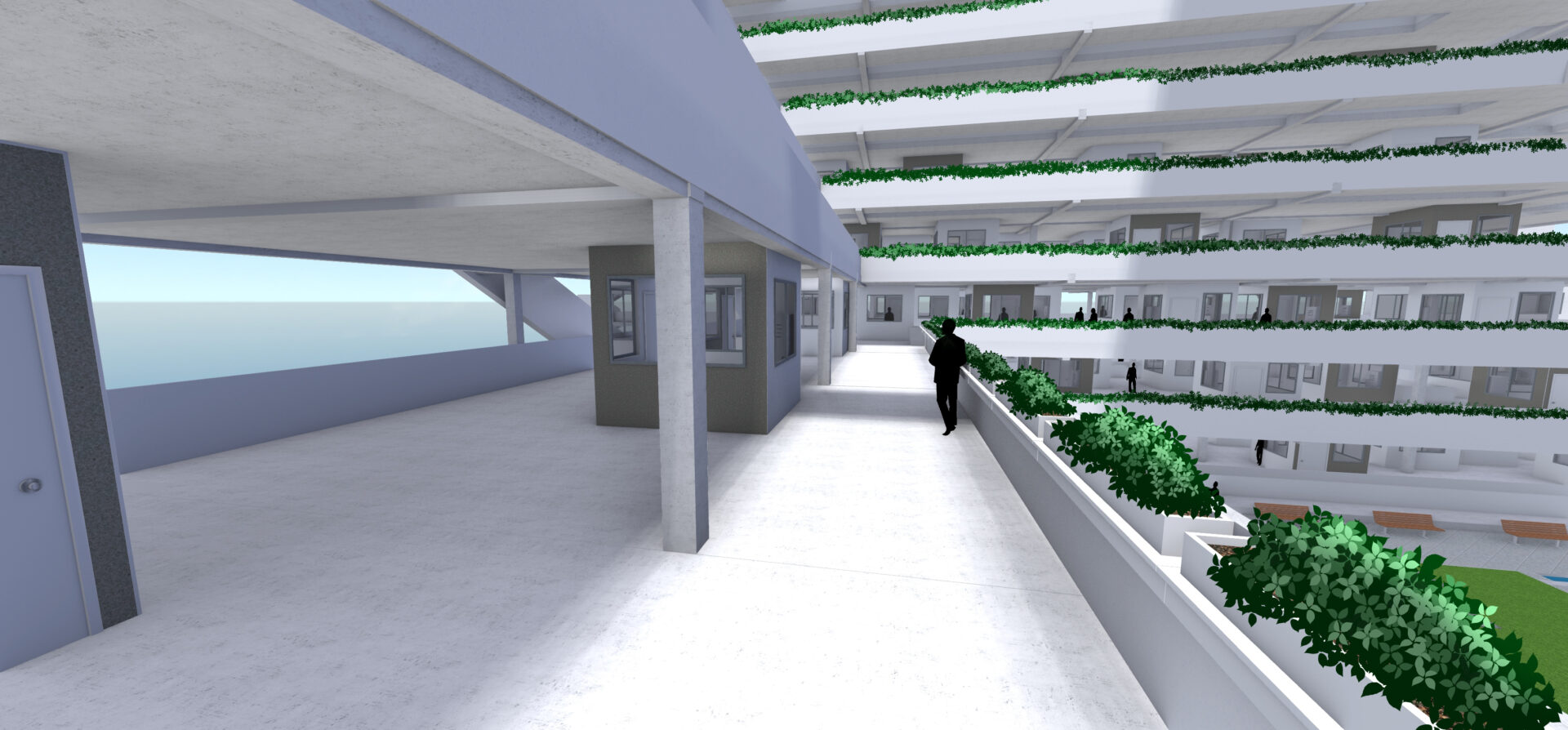
Supervisor's comments:
Based on the Ministry of Health summary as of 26 May 2021, 88% (54,518) of the Singapore COVID-19 cases were foreign workers living in the dormitory. Such high percentage is not only due of the COVID-19 virus itself but also the undeniably bad/crowded living environment in the dorms. This new dormitory design fully shows the author’s care and consideration of foreign workers’ health and well-being, and also his responsibility as an architect. The design provides the flexibility to make dorm residents more resilient and adaptative during the pandemic. A comprehensive environmental assessment on various design options are conducted in the project to provide evidence-based design strategies for policy makers.
- Asst. Prof. Yuan Chao (Dr.)