Abstract
The COVID-19 pandemic has severely disrupted our lifestyles and reshaped our boundaries and territories, forcing us to retreat into our homes to live, work, play, learn, exercise and shop. Government regulations such as social distancing and stay home notice measures further restrict mobility and access to parks and recreational facilities, shrinking our worlds into our homes and their immediate vicinity.
Increased social isolation consequently causes profound mental stress and poorer well-being, which are compounded by the limitations of current housing design in supporting the new lifestyle. This presents an opportunity for an examination of existing residential designs for living in pandemic-stricken vertical cities.
The Continuum of Pandemic Phases
COVID-19 is but one of many pandemics that occured in the history of mankind. For every pandemic, there are three main pandemic phases, Interpandemic, Pandemic and Transition phase – to which a post-pandemic building design should account for, as when the amount of pandemic cases fluctuates, people’s interactions, boundaries and territories changes accordingly. The final design outcome considers the notion of time and how people act in the three pandemic phases differently: be it in how they use the space, how many people are allowed to gather in a space by regulations, and social distancing.
A Post-Pandemic Housing Model
The design follows the proposed system of the three scales, unit – cluster – block, for a new way of living in public housing. As one’s boundaries and territories expand and shrink across pandemic phases (i.e. home confinement during pandemic lockdown or quarantine; restrictions on group size in social gatherings) the division of spaces within a housing block into three scales helps with de-densification and crowd-control, and can accommodate and adapt with group size restrictions on gatherings.
Access to block spaces and cluster spaces can be restricted for crowd control in the early pandemic phase, and easing of restrictions during the transition phase may allow boundaries to slowly expand back and between the spatial scales. The design intention is to allow for access to these at any scale as boundaries shift:
1. Flexible spaces to accomodate shifts in lifestyle, e.g. working from home, e-learning
2. Green spaces to provide stress alleviation, psychological relaxation and promote mental and physical health
3. Enabling distanced social interactions
At the unit level, the balcony is identified as an essential space that is flexible to suit various activities/use as well as its quality as a threshold space between the interior and the exterior, allowing the resident to stay connected to the outside.
At the cluster level, social balconies link 4 units as a cluster and connect them to common corridors and shared pocket garden spaces that are interspersed between the units.
At the block level, aggregation of cluster modules form one half of the block, and creates a cluster-group shared public space (block-level sky terrace). The sky terraces are 8 storeys apart and are visually accessible from the recessed balconies of the units in the same cluster module. Distancing pods, transformable and adaptable to multiple uses, are placed in the sky terrace, movable along roller tracks to create a re-configurable public space that can change with the pandemic phases.
Conclusion
For a post-pandemic world, with architecture being a field where change is inevitably deemed as slow, the design of post-pandemic housing needs to be adaptable – equipped with flexible spaces, and effective in supporting infection control, with configurations and circulation that de-densifies instead of maximizing for efficiency.
Isolate Together imagines a future where post-pandemic housing design can support the flexibility of hybrid home spaces for work, live and play; the abundance of green social spaces, embedded into cluster spaces, replacing utilitarian corridors and lift lobbies; and the adaptability of block-scale communal spaces in the form of sky terraces, supported by mobile distancing pods. The biggest challenge remains to be balancing efficiency while de-densifying for crowd control.
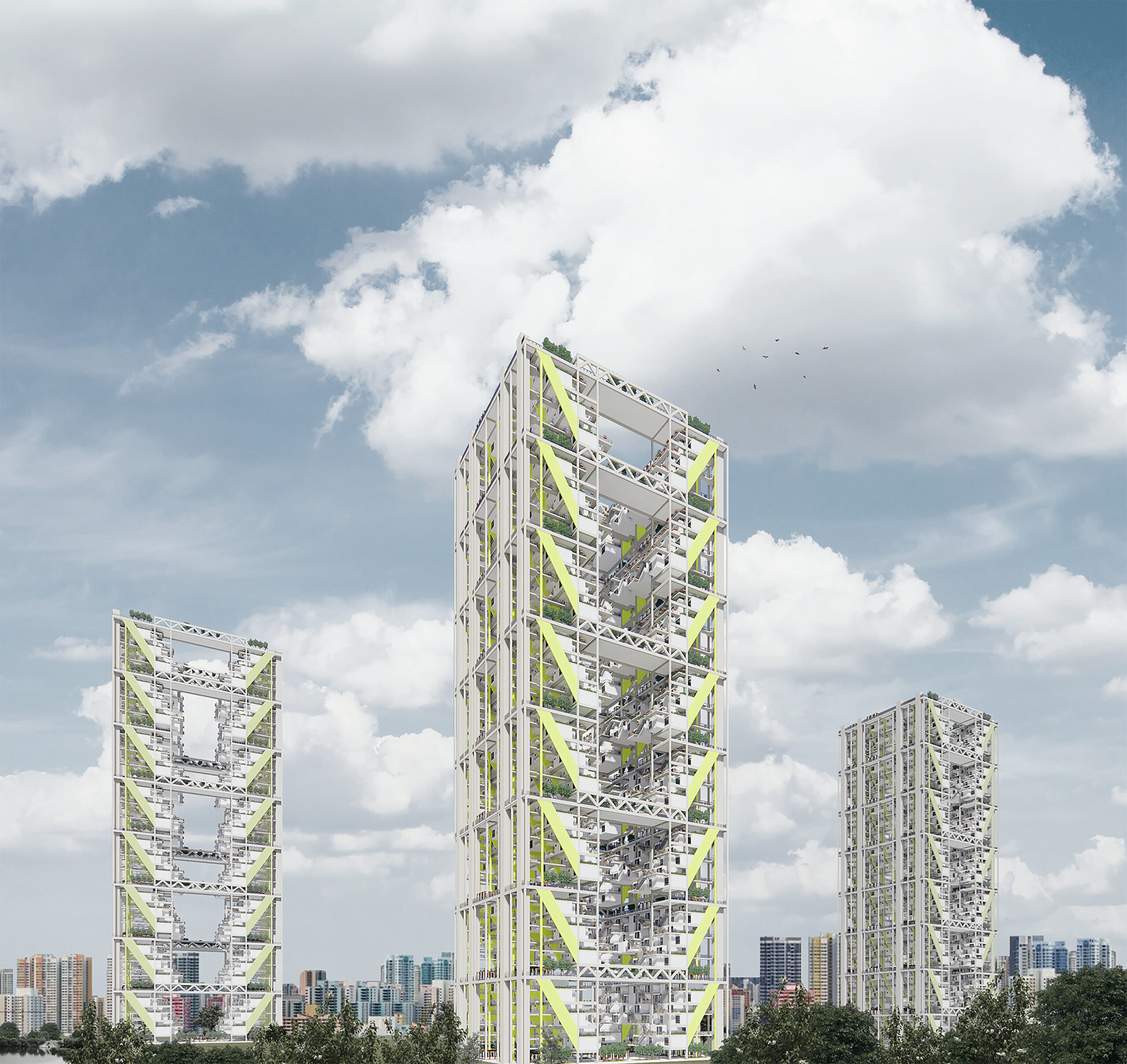
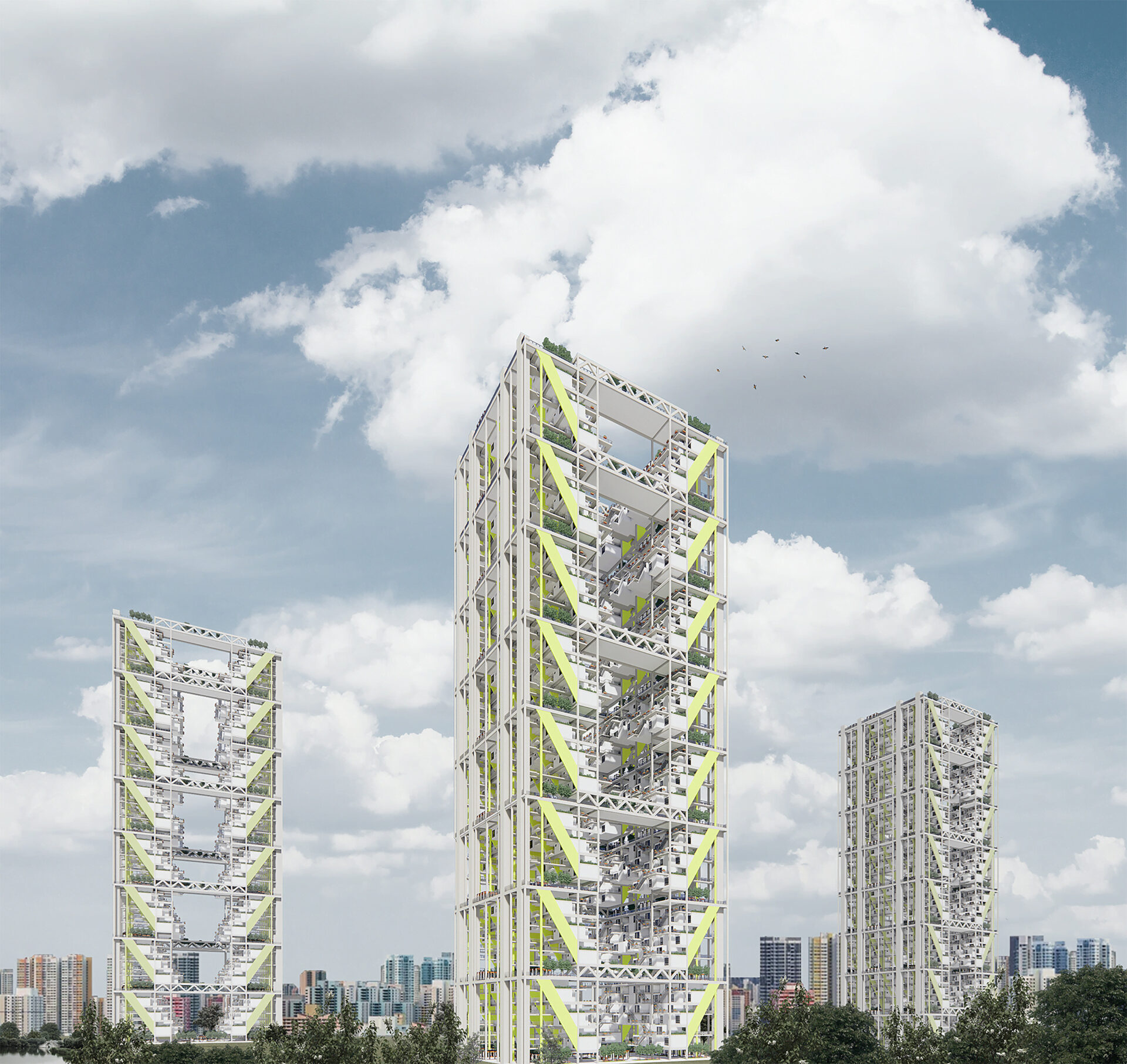
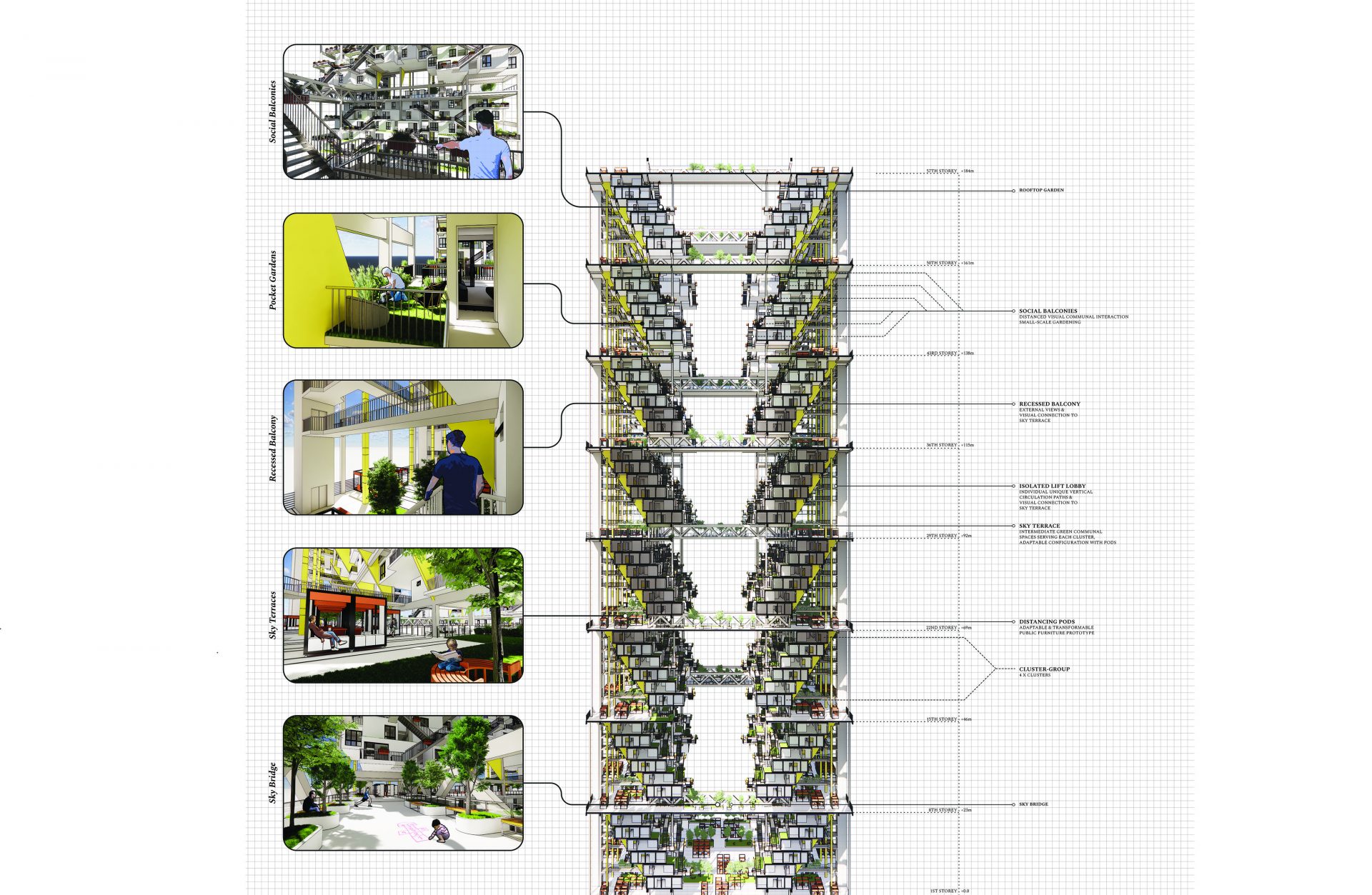
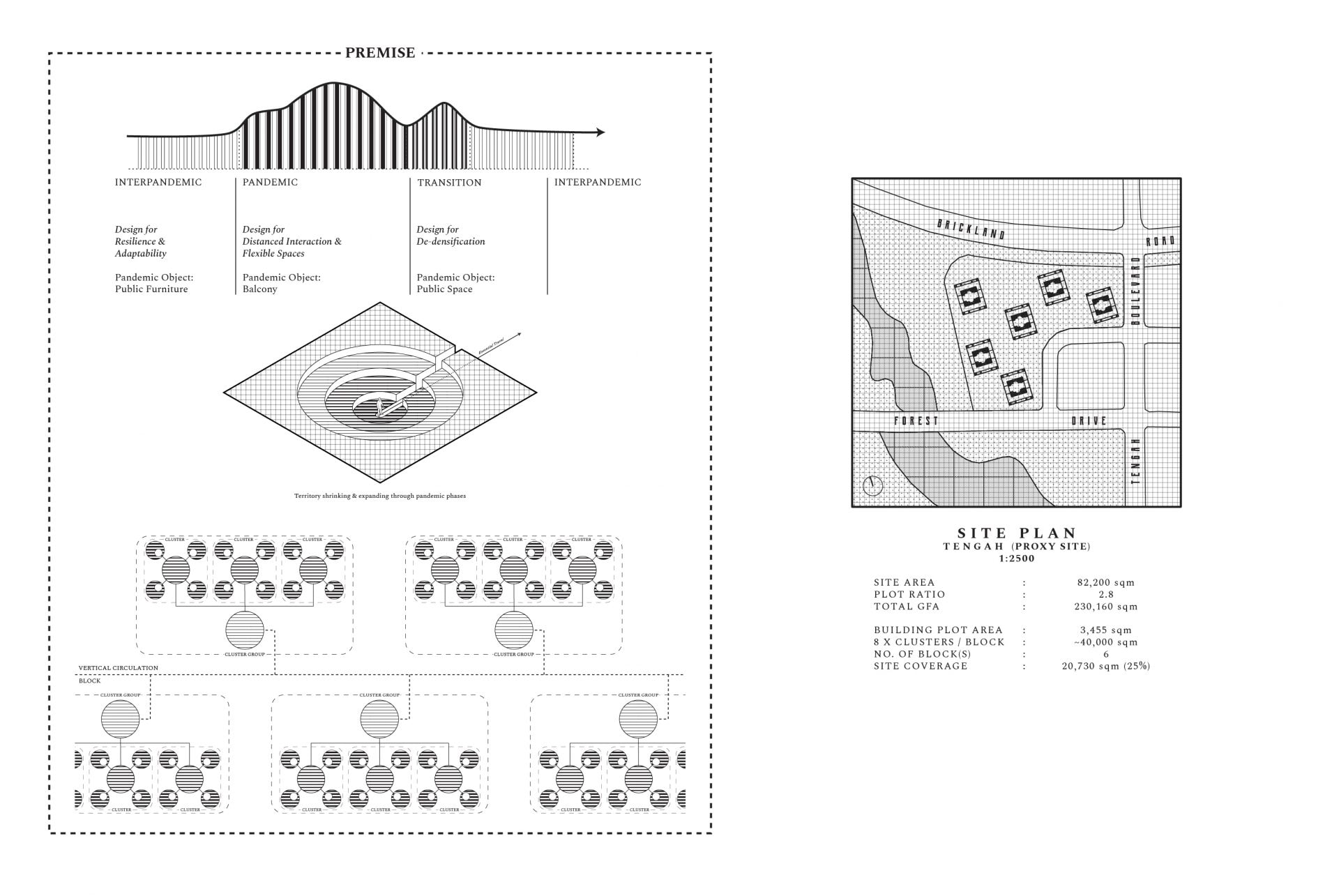
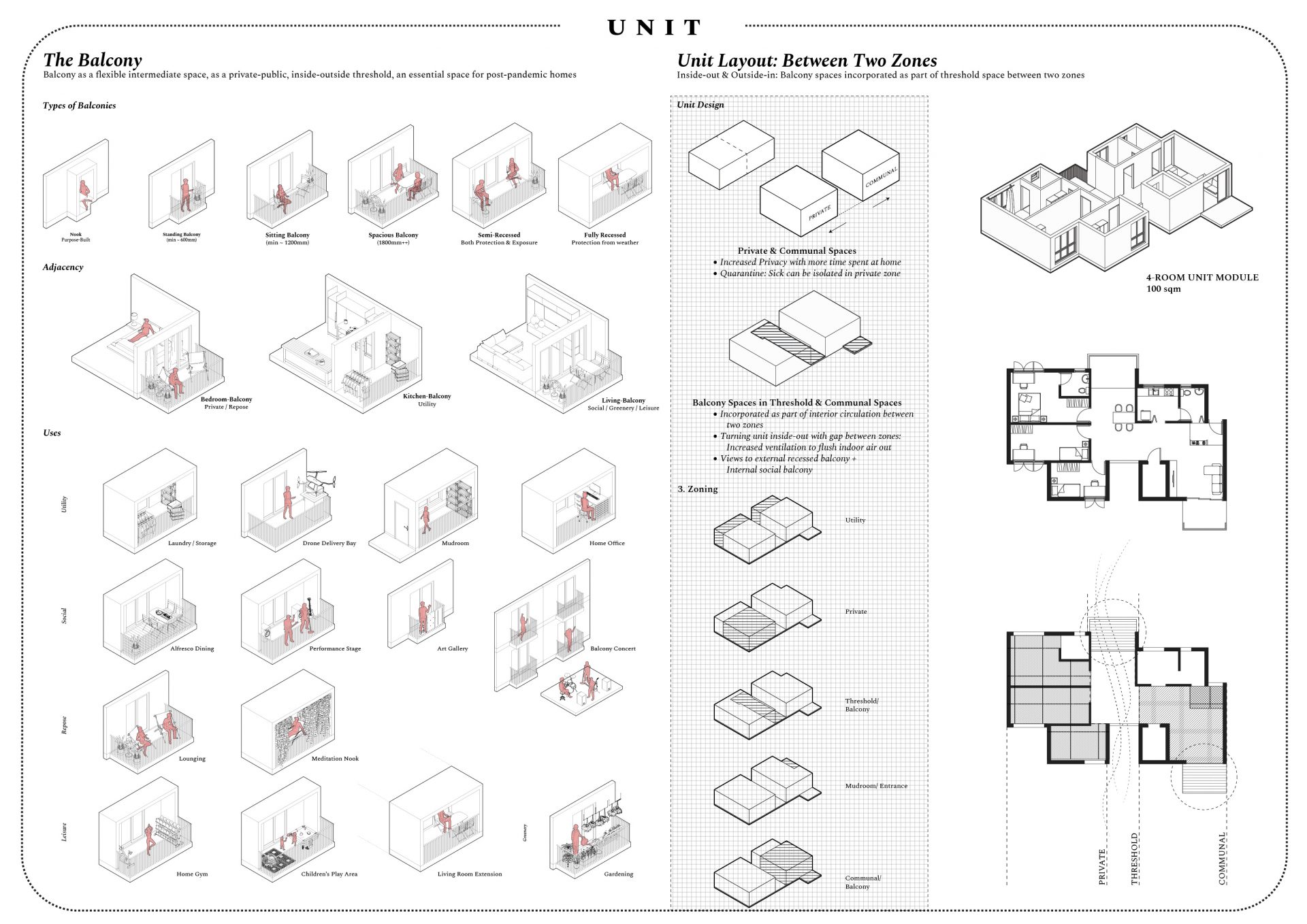
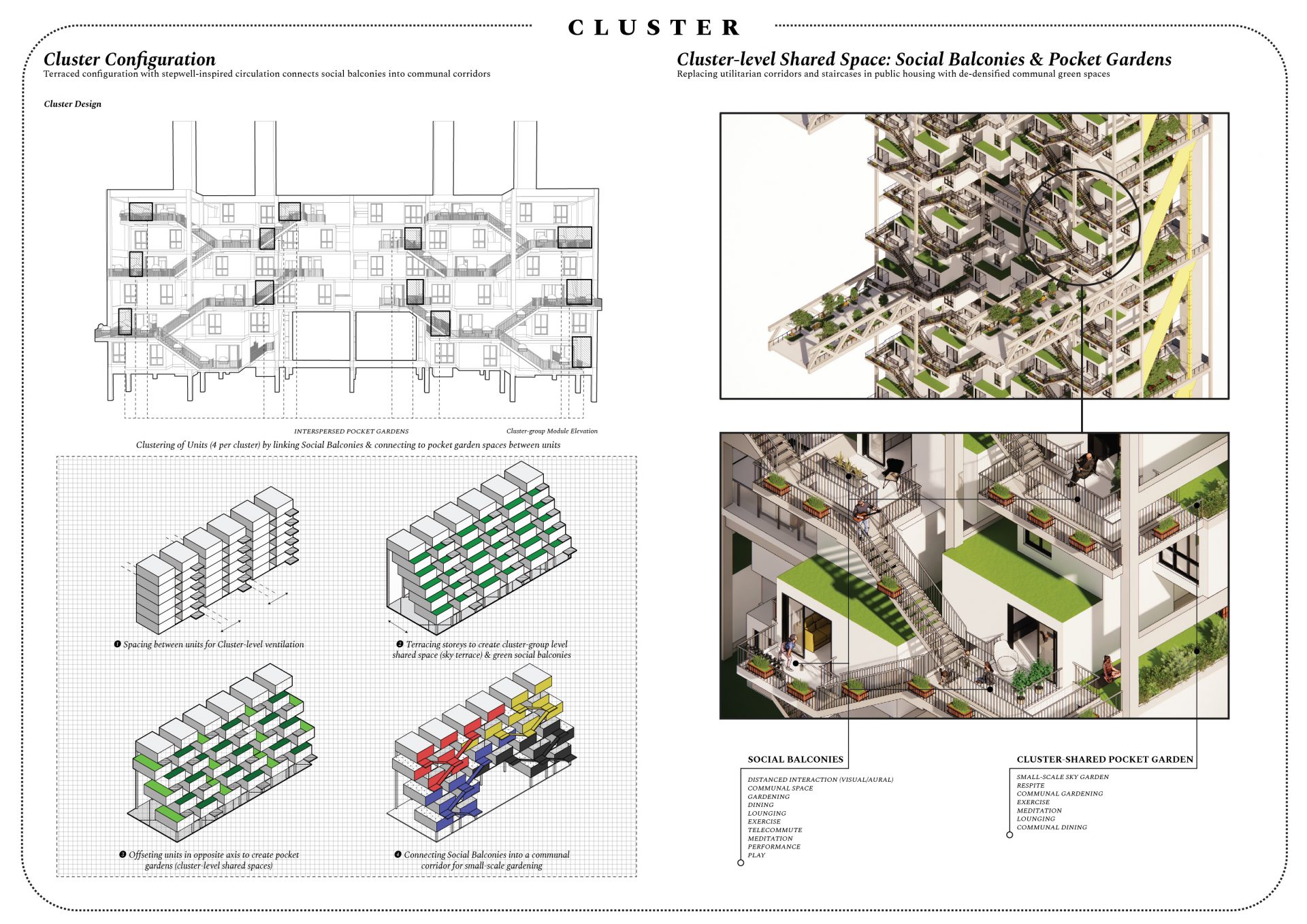
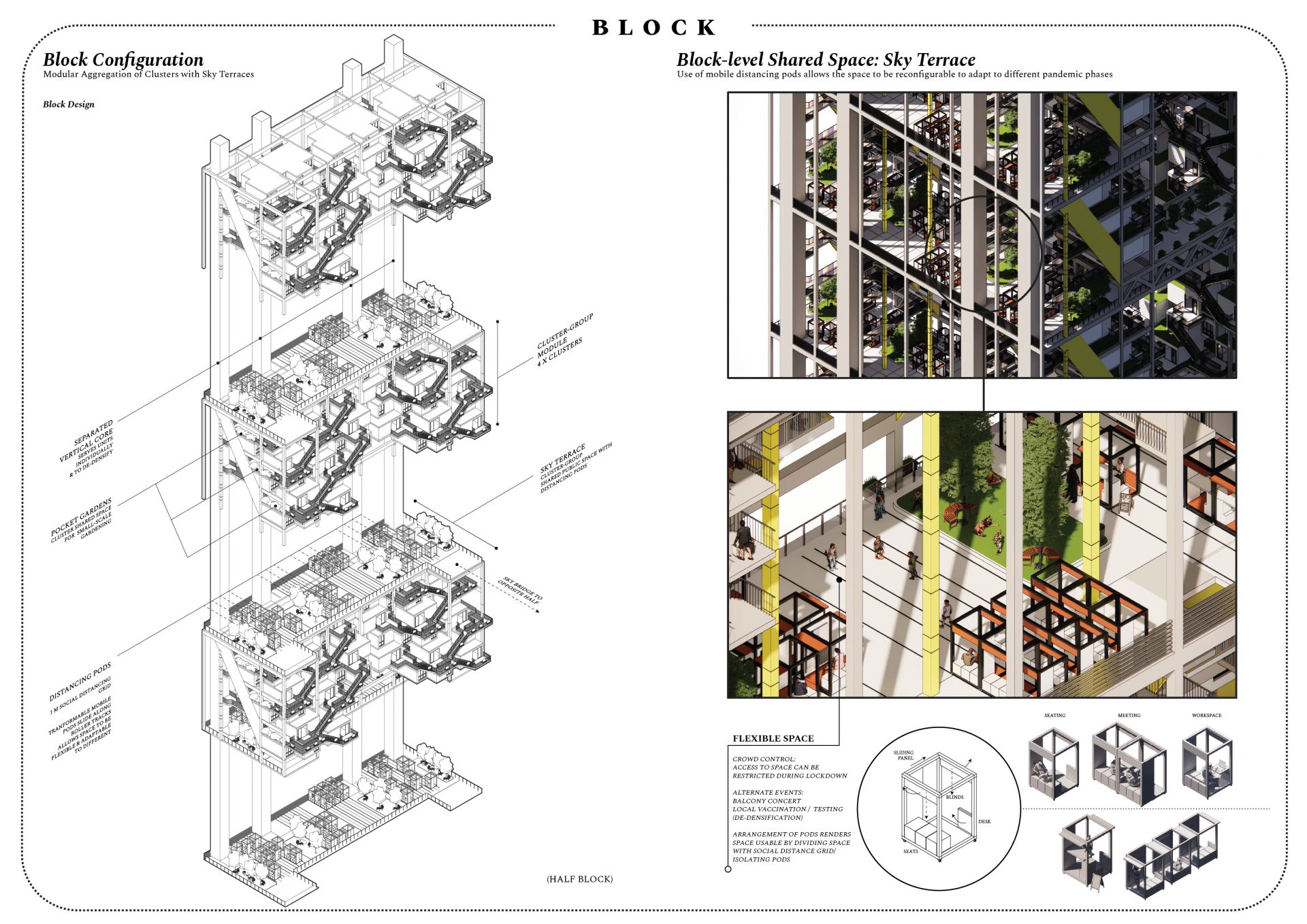
Supervisor's comments:
Life continues under a “new normal” due to COVID-19 pandemic. This design project focuses on the well-being of citizens. Rather than solving the problems or addressing the issues, this new HDB design provides more opportunities to residents to be more resilient to the pandemic challenges. Innovative space planning on elements, such as balcony, staircase and sky garden, are well conducted at three scales (i.e., unit, cluster, and block) to resolve the conflict between isolate and together. I write down the above while working from home, as the Singapore government tightens the safety measures to curb the rise of COVID cases again in May. I hope we can implement this design, ISOLATE TOGETHER, earlier.
- Asst. Prof. Yuan Chao (Dr.)