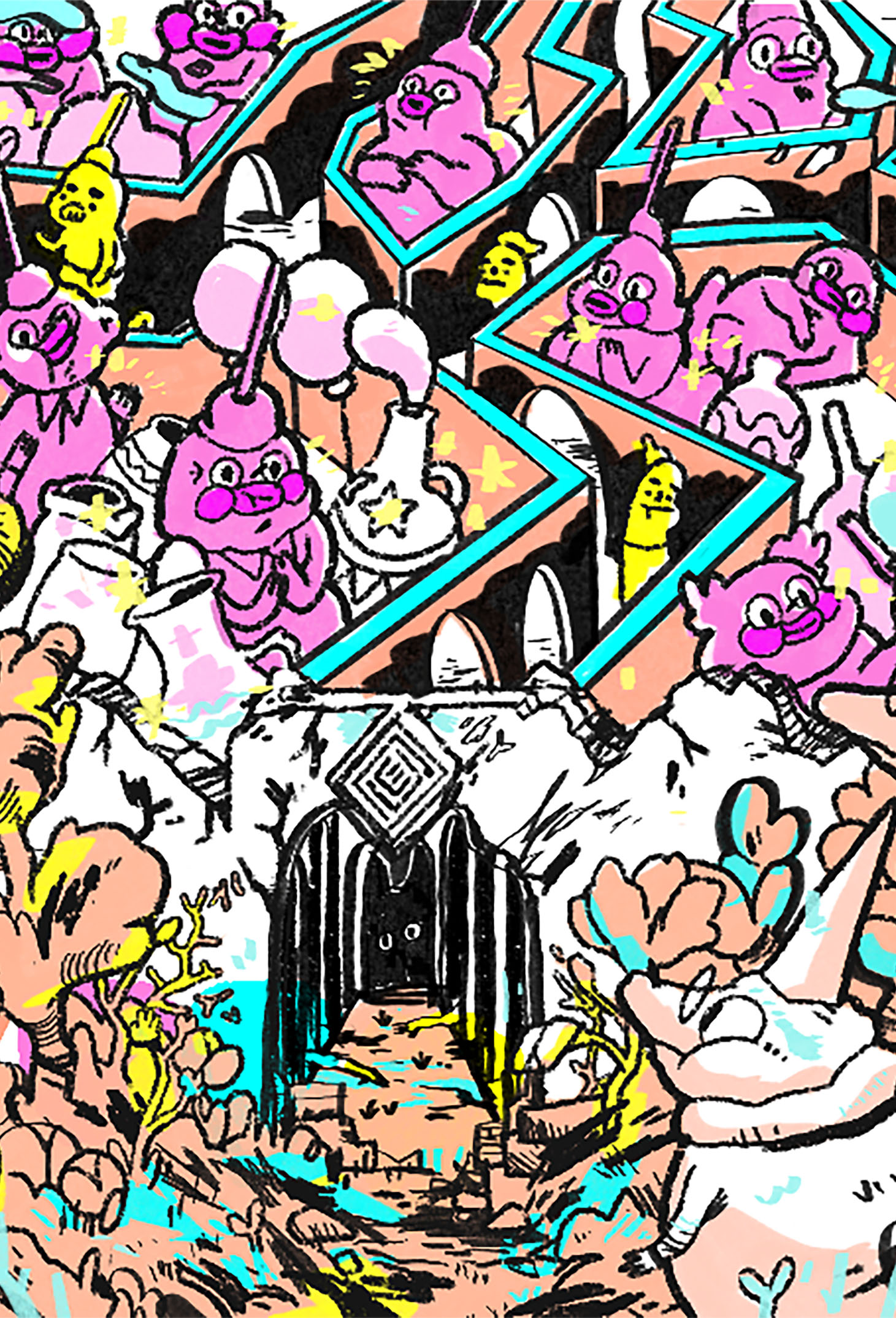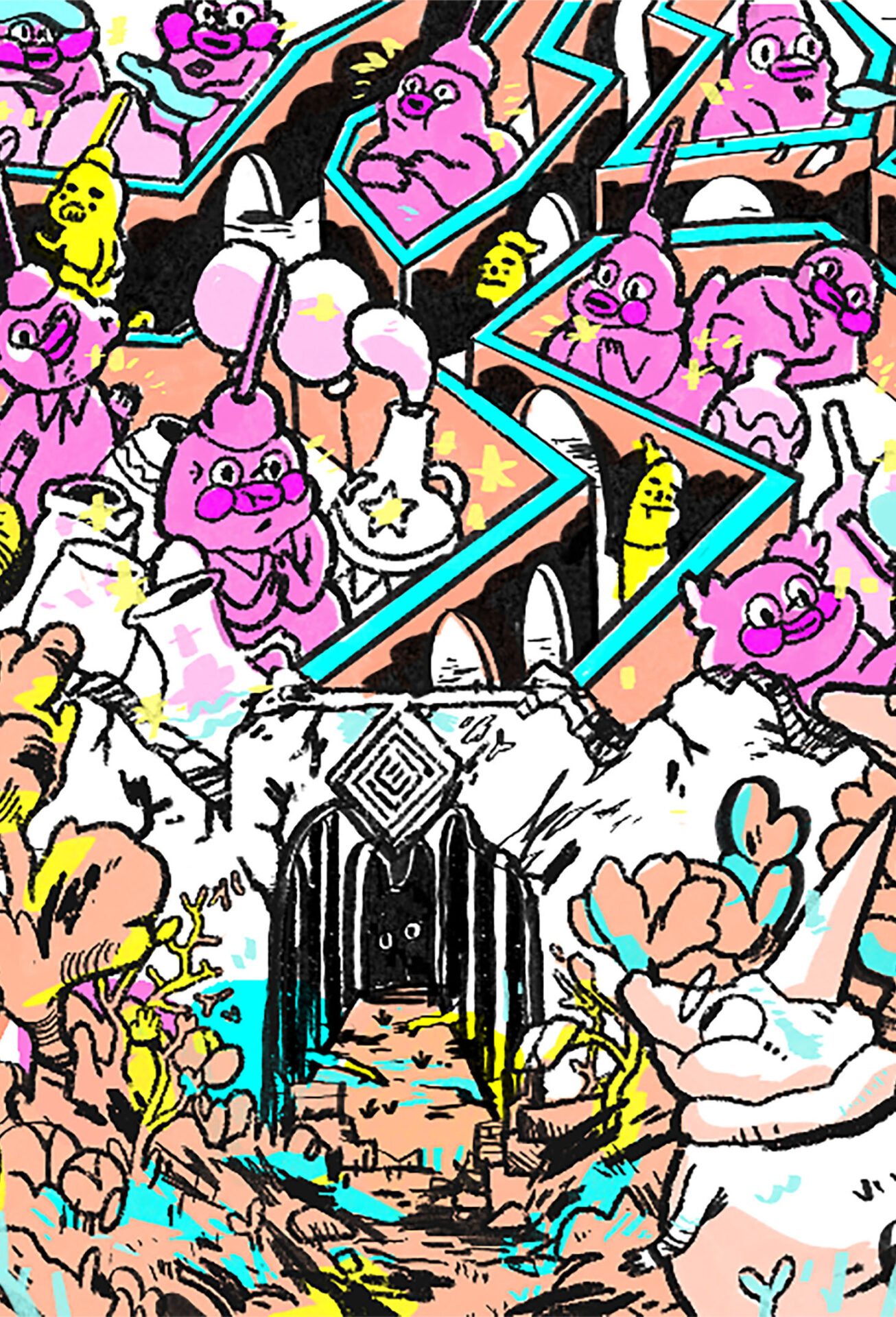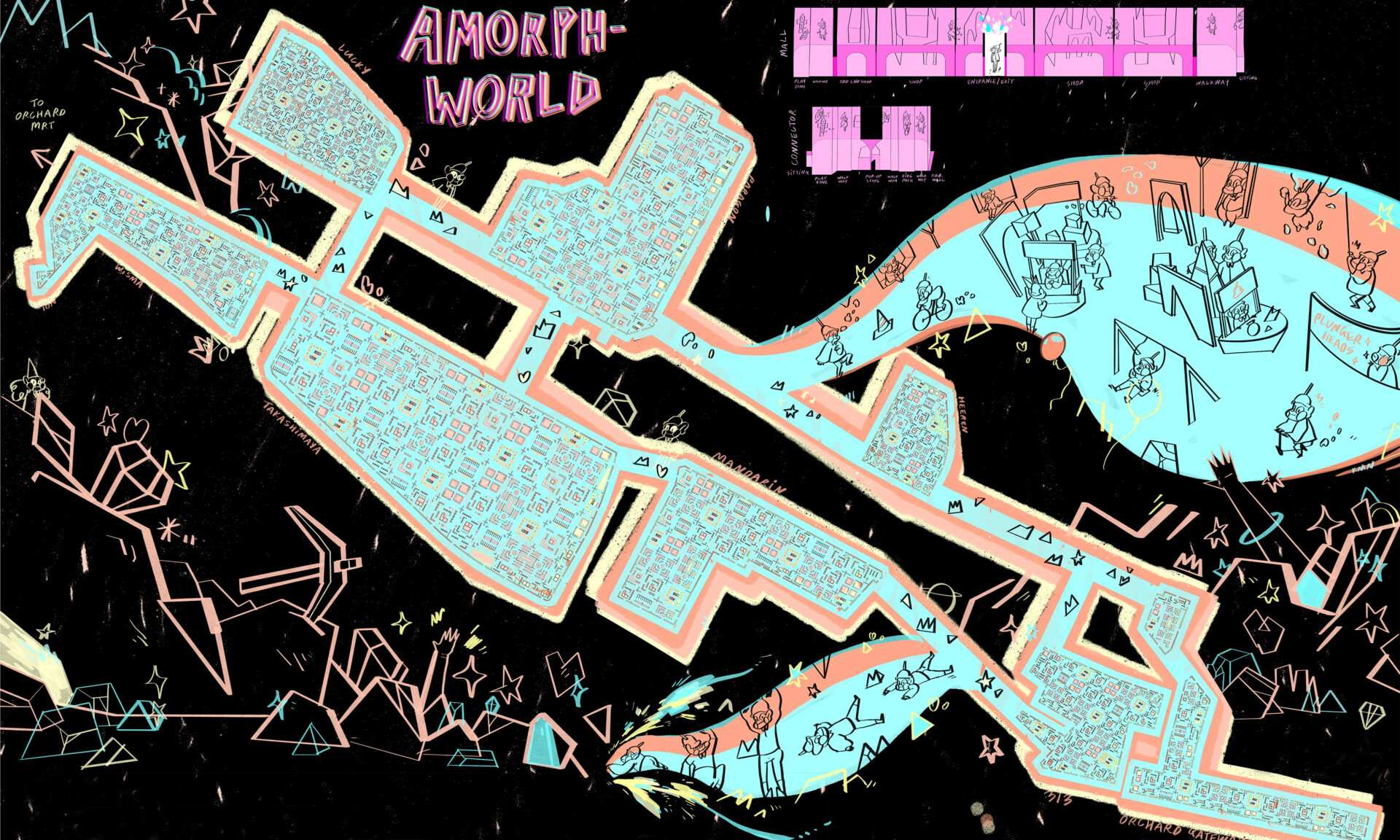This thesis is a reckoning of a personal issue that has surfaced, upon reflection, over the course of architecture school – why is the way I construct and design worlds within my personal drawings so different from the way I design in architecture school? I observed in the former a deliberate, scenographic layering of objects in distinct zones (foreground, middleground and background) as well as a systematic deconstruction of large architectural forms into unique and distinct objects that command varying fields of influence. Most importantly, I seem to coat any architecture that I draw with an imagined life that often downplays the actual structure that houses these inhabitants.
Such a mode of thinking about architectural design – as objects rather than as enclosures of contents – forms the premise of the project. The distinct modes of spatial interpretation that exemplifies in what architect Michael Graves classifies as the ‘preparatory sketch’ (a type of drawing that prioritises the artist’s intuition) could surface different ways of designing and organising space. In a time when urban city centers are almost at the brink of their building capacity to the point where it might no longer be feasible to consider architecture in the city as separated enclosures – Orchard Road, this is becoming an increasingly pertinent consideration. How can spaces around our built environment be better designed through these different ways of thinking?
Using my personal drawing style as a test of this hypothesis, this project seeks to rethink the design of underground pedestrian networks as a space that, similar to the way my drawings undermine the architectural skeleton of the building, think about a space that lacks any semblance of a visual exterior.



Supervisor's comments:
Architects design and think through making visual representations—drawings, or models, or both—and these makings help us to change and develop the way we design and think. The inextricable link between these processes, especially with respect to the act of drawing, provides the passion fuelling this thesis. Ultimately, the thesis asks if the way we draw can tell us how to design? Even more, can the drawing (and all that it re-presents) be a means of production of the thesis project itself?
- Assoc. Prof. Ong Ker Shing