Abstract
Since the first large-scale mall, the Southdale Center, numerous shopping malls appears around the world, replacing the traditional street or market-based retail spaces. Retail architecture in the new economic era is becoming profit driven. Spaces are designed to boost mall traffic and stimulate users’ desire of purchasing. However, we start to question whether people really enjoy their shopping experience in the current shopping mall settings.
The increasingly massive and fancy designs have resulted in a common situation where users face navigation difficulties within. Design considerations for pedestrians’ way-finding ability are often discounted. Additional graphical aids are needed to make up for the deficiency in wayfinding-friendly considerations. At the same time, retail architecture is becoming increasingly enclosed and homogenous. Some of the great street-related features and traditional shopping habits are diminishing.
This thesis project aims to explore the design strategies and implementations to create a way-finding friendly and street-based retail development. It is to let the architecture become the leading element in terms of navigation, with minimum digital navigation aids. With a thorough network, site and case analysis, the design strategies will be incorporated into a generative computational design process for both the circulation network and block development. It is followed by a refinement of customizable architecture language for each destination zone.
The ultimate goal is to create a replicable framework, such that the strategies can be adopted for the way-finding design of similar retail developments across Singapore, including a temporary market-based design targeting left-over open space and a permanent multi-storey design targeting large under-developed empty space.
Wayfinding Factors
Six major factors to be integrated into both the design generation process, and the architectural development:
- Distinctive spatial units in terms of both architectural differentiation and activity exposure.
- Distinctive destination zones.
- Well-structured circulation path and organization.
- Prioritization of landmarks.
- Unimpeded lines of sight.
Generative Process of Circulation
- Pedestrians’ pre-existing activities aid the decision of entrance node and their importance.
- To create an efficient circulation network, so pedestrians can make use of the space as a daily commute pat, we need to achieve the shortest total distance travelled in between all nodes.
- Steiner minimal tree algorithm is used here to generate a number of non-terminal intersection nodes in between.
- The final primary spine is chosen on the idea that pedestrians’ potential crowd level at each segment matches the predicted segments with high betweenness centrality. An agent-based crowd simulation is done to achieve that.
- Next, a secondary network layer is introduced to create smaller sized destination zones. Each of the central intersection node will be open to 3 types of clusters.
- The surrounding site context can be a potential landmark, for pedestrians to easily locate themselves with familiar reference. I want to ensure that the secondary cut lines open up sight for visitors to look out to each direction of the surrounding buildings.
- Sight lines from each street segment can be drawn differently according to the rotation of cutline, and the building boundary. An optimization process is carried out, with the objective of maximum number of unimpeded sight line and maximum number of high importance sight lines.
- Since the pedestrians will be making their route selection at each intersection node. These nodes are both the key vertical circulation core, and landmarks by themselves as viewing tower. Together, a well-structured circulation path and organization with unimpeded views is generated, ensuring high footfall.
Generative Process of Units and Blocks
- Varying store sizes are to cater the various needs in different destination zones. The base circular units’ radius is defined by conventional store size. The units undergone a circle packing process to achieve maximum coverage.
- To further create a variety of store sizes, inner units are merged towards those with direct exposure to the streets.
- Pedestrians should be able to see the most variety of spatial forms; At the decision nodes and along the primary network, it is more desirable if more store units are in one’s sight. Also, the more façade area should be seen in average so that activities and shop exterior design can be noticed.
- Every block undergoes an optimization process. Two parameters are the extrusion level and the merging circle layout. I calculated the number of units that sight line can pass through at the centre square and the street segment in average, and the no. of view lines able to pass through it.
- The units are transformed into more buildable Voronoi units. The wasted gap space will be omitted, and interior footprint is increased.
- Next, distinctive destination zones and architectural units are developed in detail to aid people’s identification of location and route.
- The second level corridor network will also respond to the same theories. They create medium sized voids ensuring pedestrians have both the physical access and a visual access.
- Lastly, upper-level blocks can be developed on top fulfilling functional and GFA needs. Entrance lobbies are located near the open courtyard. The office crowd will not be impeding the main visitor crowd.
- Lower levels of the office tower are kept as void such that visitor’s sight are not blocked.
Conclusion
If you re-imagine the experience in the shopping district, every architectural element is tailored to cater your navigation experience. Yet they are not complicated because any other conventional shopping mall factors can still be planted in. I wish during your wayfinding process within, you can target your destination step by step with the aid of circulation or architectural elements, free of stress.
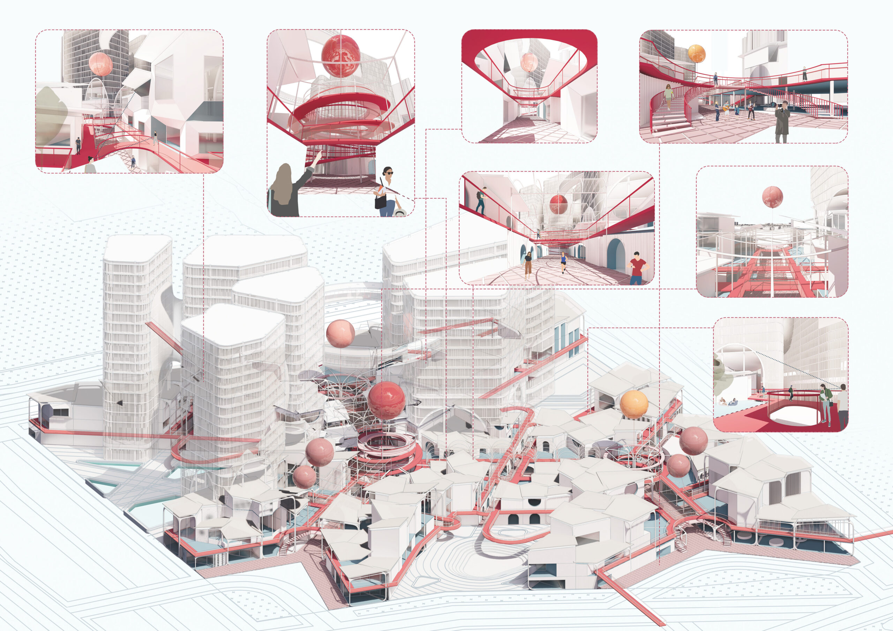
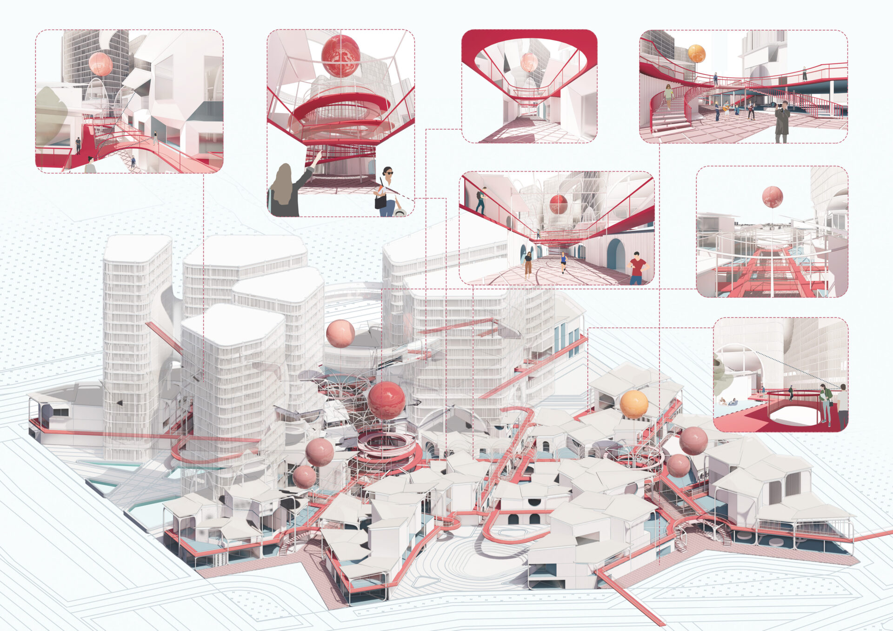
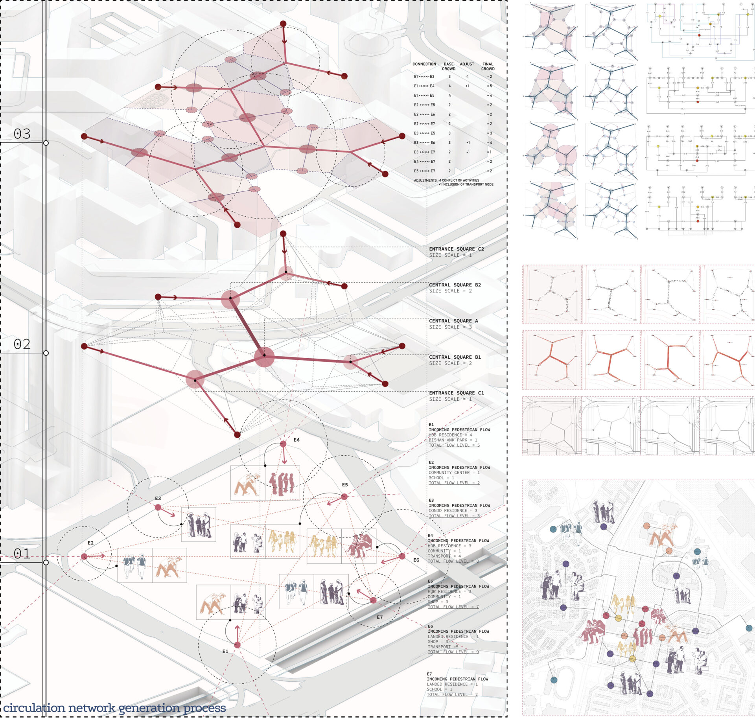
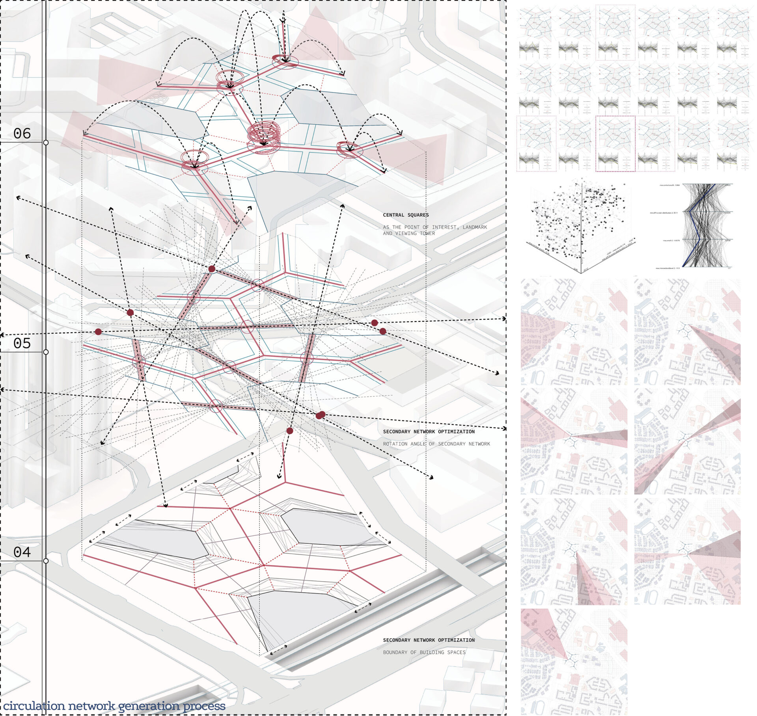
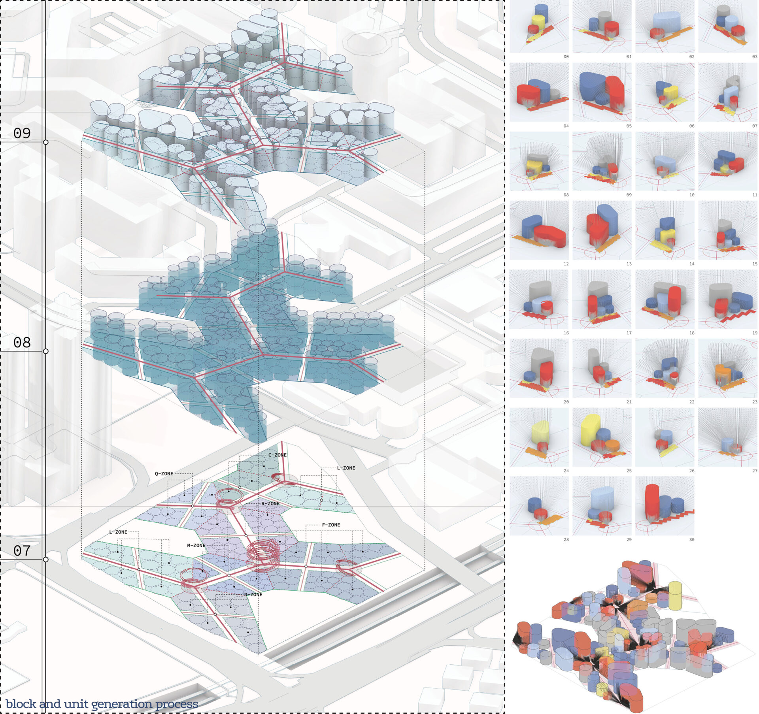
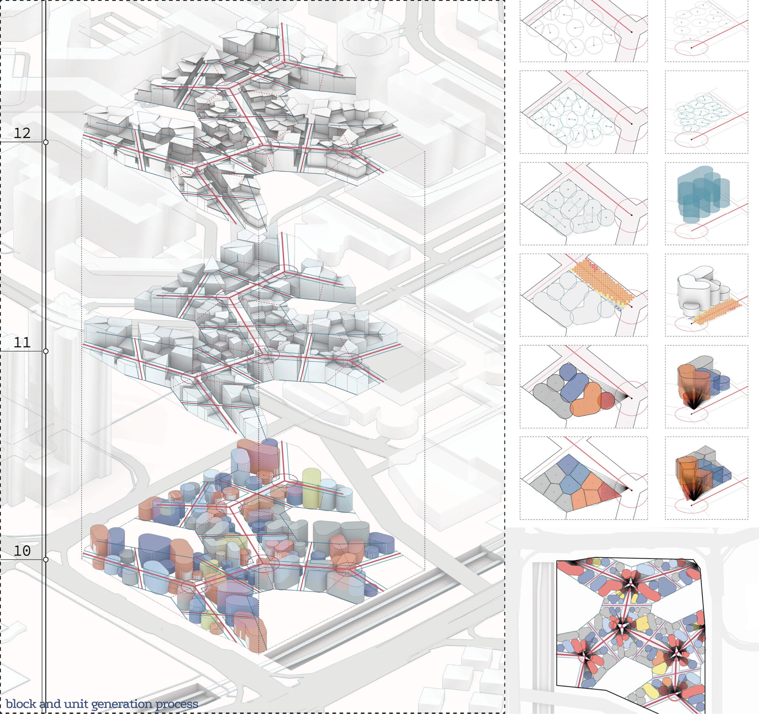
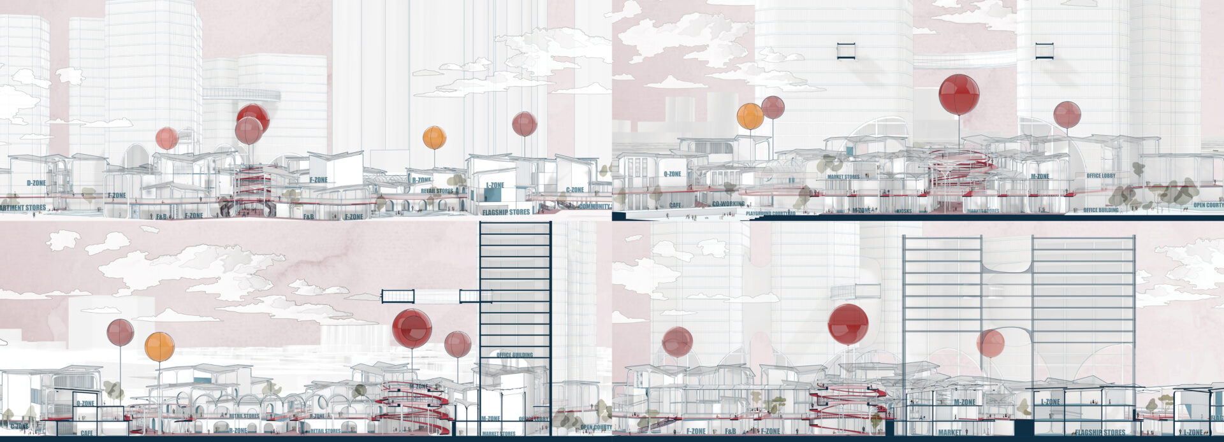

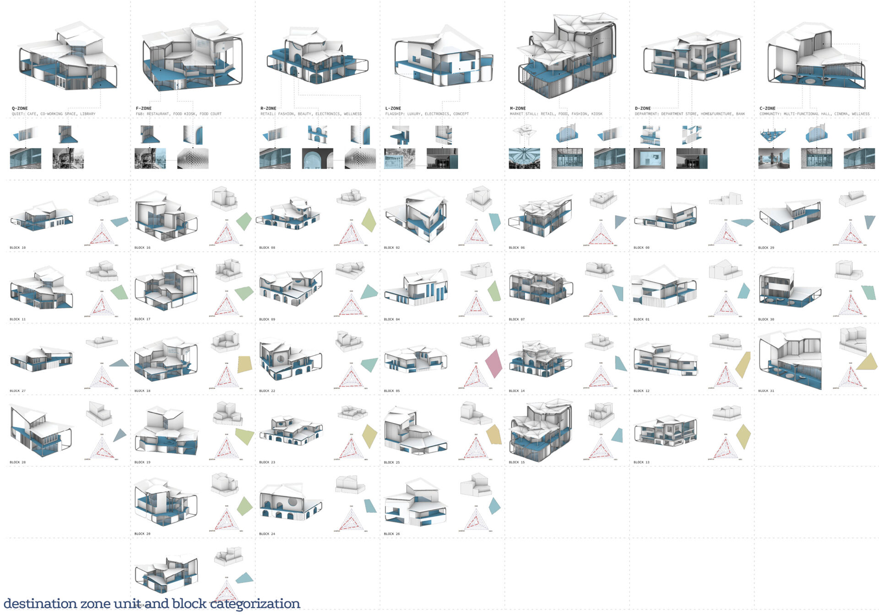
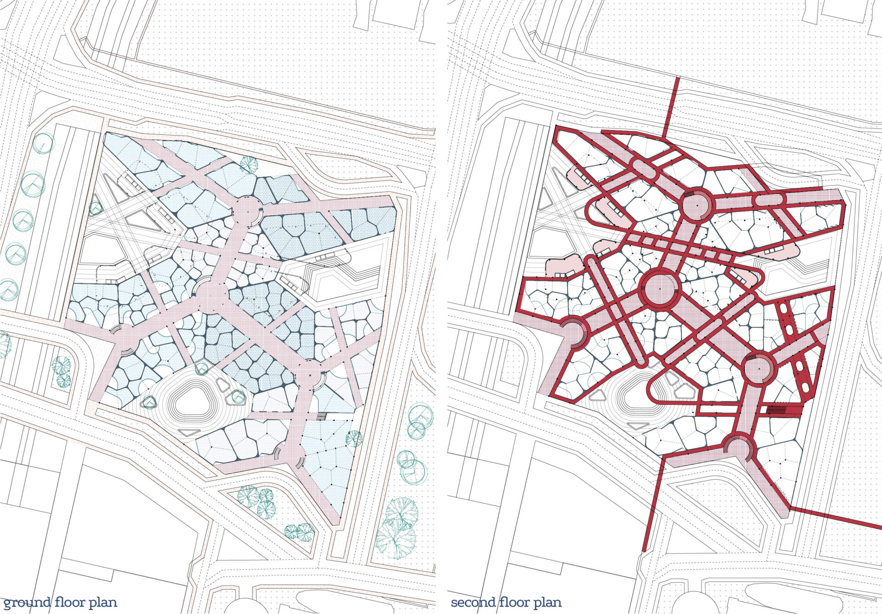
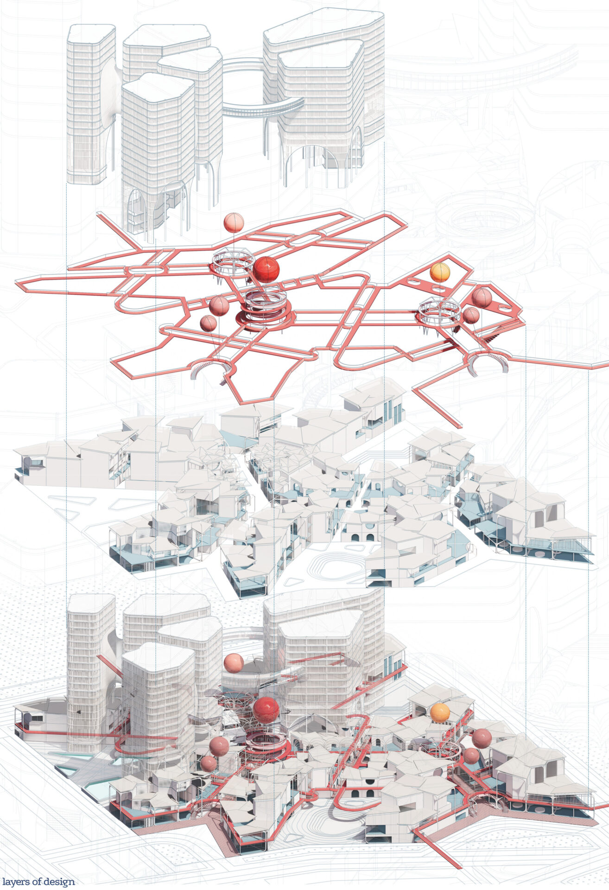
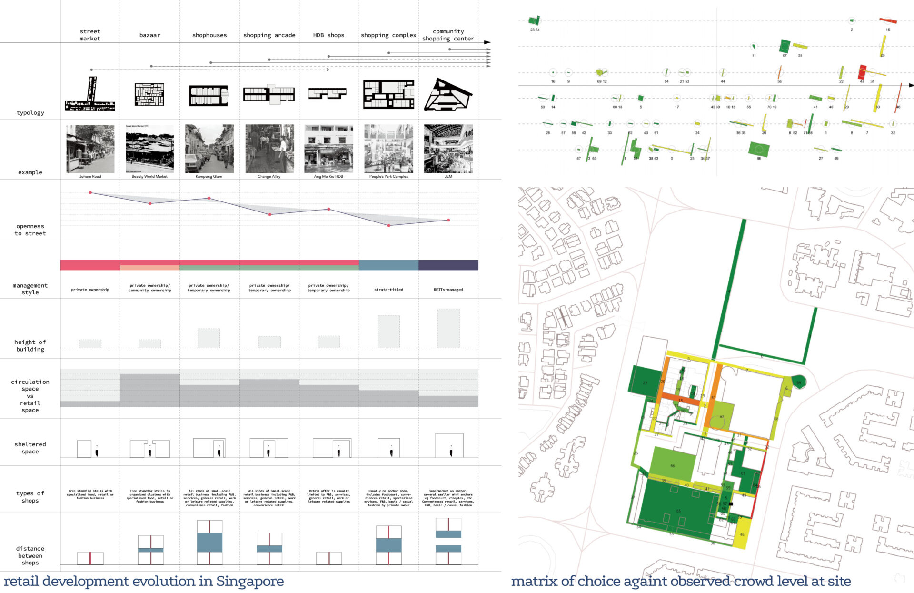
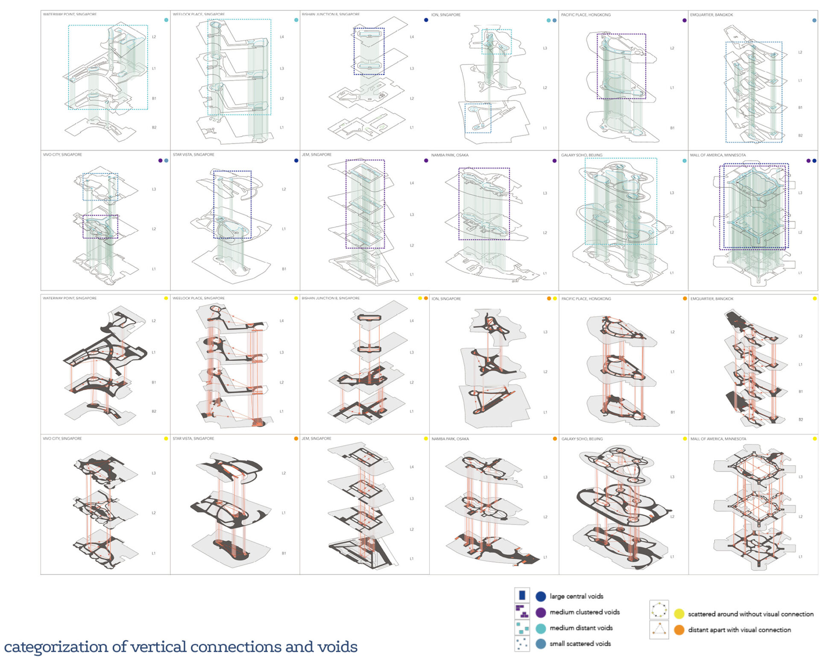
Supervisor's comments:
The shopping street concept is mostly disappearing in Singapore. Instead, newer commercial developments all focus on the shopping mall as a closed, fully airconditioned, box. Attractive because of its offerings and its interior climate, once inside, it may be difficult to orient oneself or find one’s way around. This may be as much intentional as a consequence of attempting to maximize the rentable floor area. However, when commercial spaces are connected to or integrated with a transportation hub, the ability to find one’s way through the commercial spaces on their way to or from home/work/etc., becomes both relevant and desirable, arguably both from the vendor’s and the consumer’s point of view. This thesis emphasizes wayfinding as a guiding principle in the development of commercial spaces and adopts the shopping street as a means to achieve this. Relentless analysis of both precedents and the site in question offers an abundance of data, information and feedback to guide the design process.
- Assoc. Prof. Rudi Stouffs (Dr.)